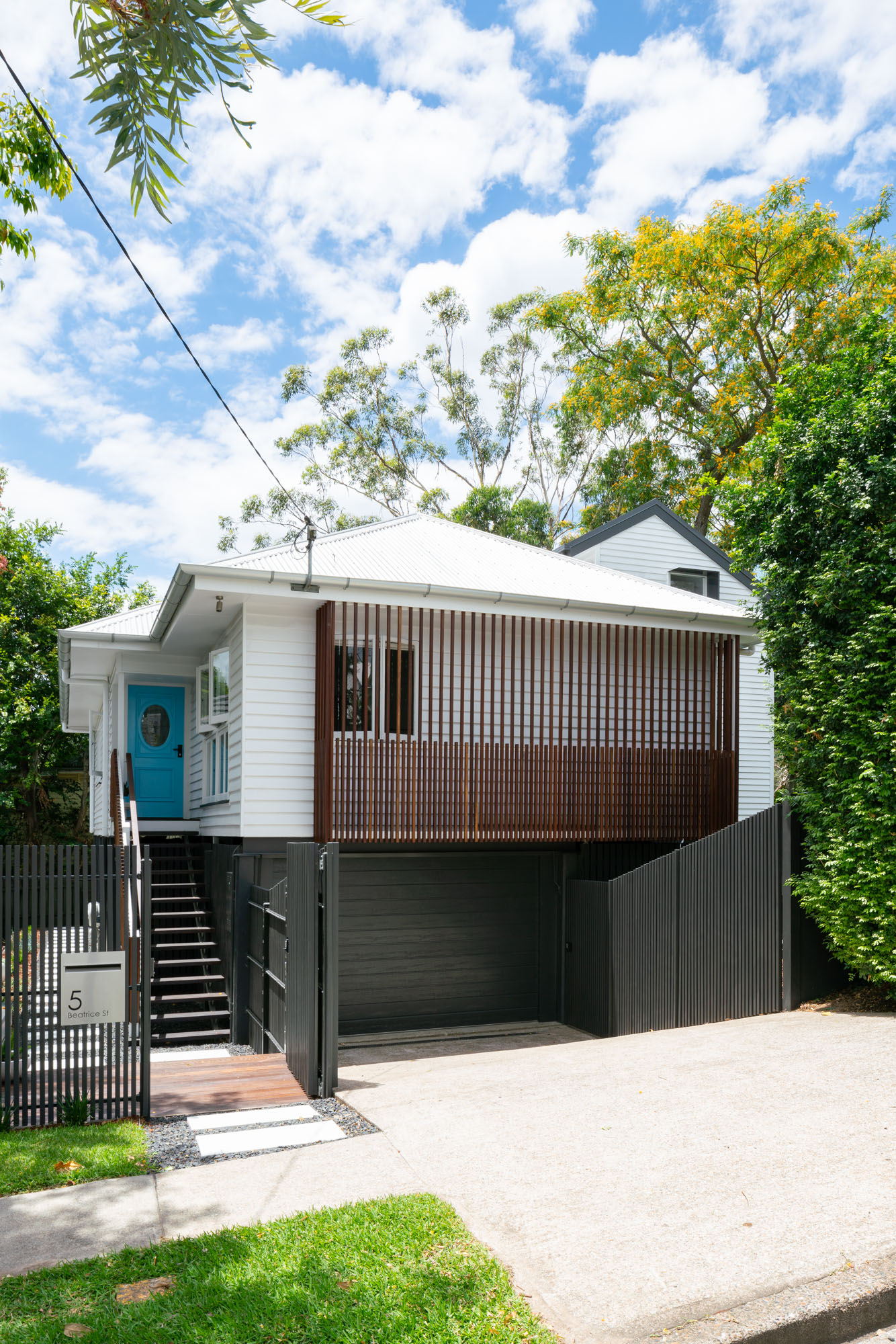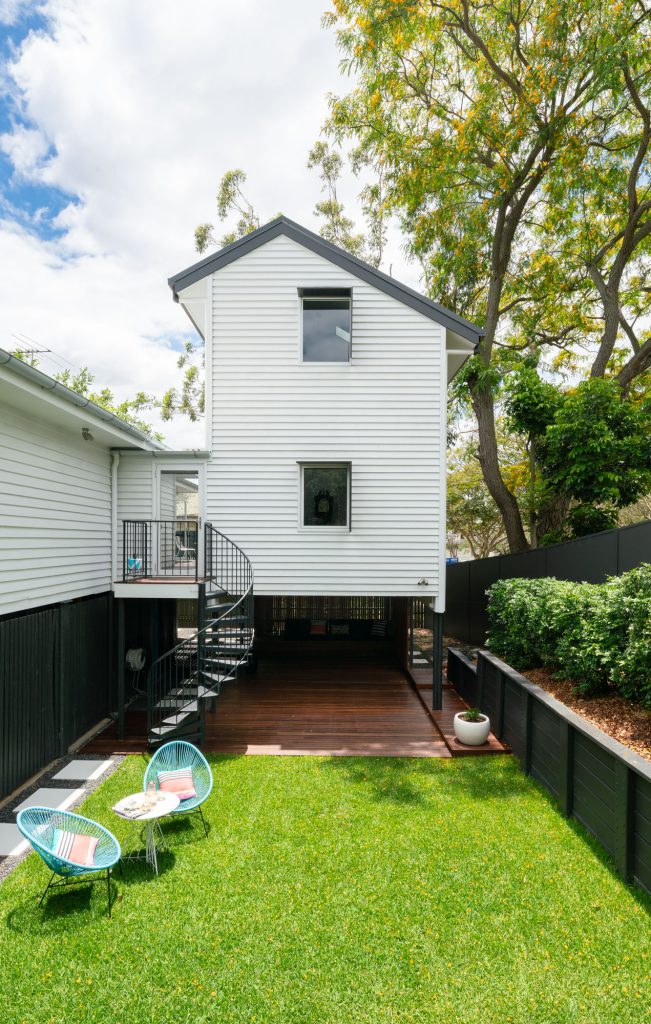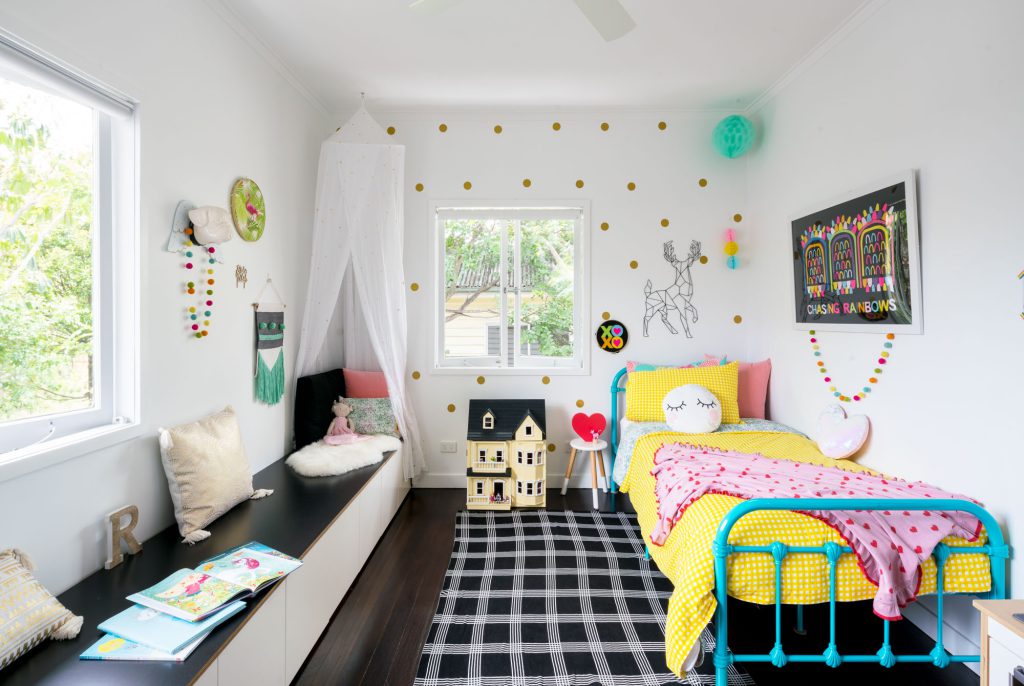
BeatriceWith a growing family, we were bursting at the seams in our little post war house, and realised that in order to stay, we needed to do a major renovation and extension. We spent a stressful twelve months working on a design and acquiring council approval only to discover that the design was double our budget. We were despondent and unsure what to do, but then we met David. David was absolutely amazing from our very first meeting and we instantly knew he was the builder for us. From the very beginning David and Esther patiently listened to all of our ideas, and transformed them into a truly amazing and unique design that reflected our personal style, lifestyle, and most importantly – our budget.
Following council approval, David’s team worked with the highest level of professionalism and attention to detail to transform our house into a modern home. Communication was at the forefront throughout the entire project. David and his team were always contactable and willing to discuss any issues or concerns, no matter how big or small. We always knew exactly what was happening on site at all times, and were regularly informed of the project status.
We had the most amazing time working with David, Esther and the team; from design to completion, it has been stress-free and thoroughly enjoyable. We would highly recommend Thirdson Construction to anyone who wants to transform their home into something special.
We caught up with our clients after two years in their renovated home.
What has changed with your family life since we initially met and designed your project and how has the design worked for you?
When we started the design process, we had two children, now they’ve grown into a pre-teen and a teenager. The flexibility of our house design has enabled it to accommodate the extra needs of our growing family. It’s amazing how the architecture of a house can positively influence the way a family interacts. Even though there are multiple living spaces throughout the home, and family members can be scattered throughout, the internal courtyard deck and void enable us all to have space but still remain connected.
If you could go back what are some of the things you would do differently?
In hindsight we would have renovated our son’s room at the same time as the major house renovation. A year after the renovation was complete and our son started high school, we realised he would need more living and study space than his small room offered. David and his team returned and created the most innovative double story loft style bedroom with built in cabinetry. By using the ceiling space, they were able to craft the ultimate teenage boy’s bedroom.
What are you glad you spent the extra money on?
We are glad we spent extra money on the façade of the original cottage. The custom-built aluminium frame and spotted gum timber battens soften the façade, giving the house personality and bringing the cottage into the 21st century. The large laminated windows, doors and skylights are also beautiful as they flood the house with natural light all year round.
What advice do you have for people about to build or renovate?
The best advice I could give someone about to build or renovate is to write a comprehensive brief and set a clear budget, that way your designer/builder can create your dream design at your price point. When it comes to internal fittings and fixtures try not to follow fads as these may date quickly. Finally, spending the time in choosing the right builder for your project is also paramount.
Any other comments?
Looking back on our renovation we wouldn’t have had it any other way. It was fun and we enjoyed every step in the design and building process. The original house was a tiny post war cottage painted a questionable shade of green and ripe for renovation. It was incredibly important to us for the design to not only retain the heart and soul of the cottage by respecting the post-war architecture, but to also inject a modern aesthetic. David and the team were able to do just that! The library is by far our favourite room, with the huge double story void, sunlight floods through the skylights all year round. We often receive compliments from those passing by. We love our house!



