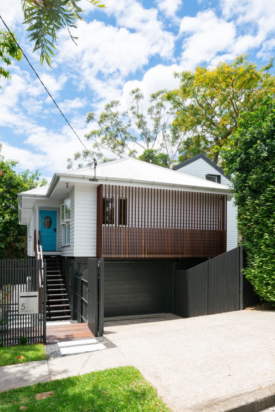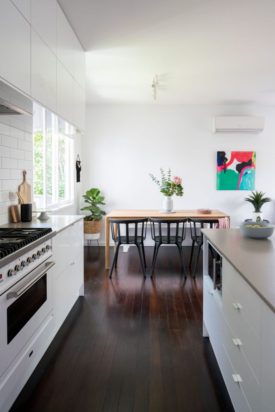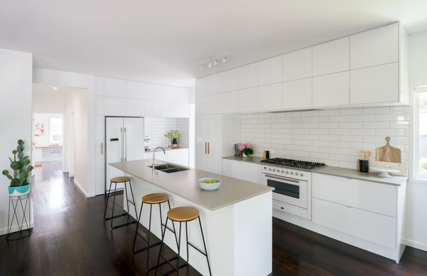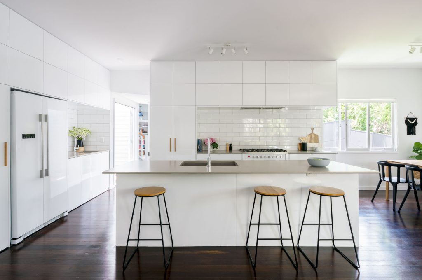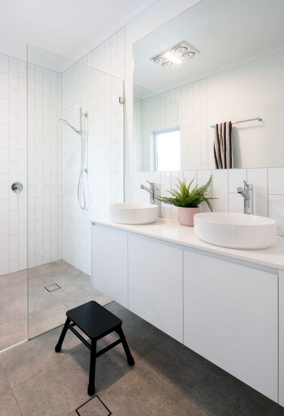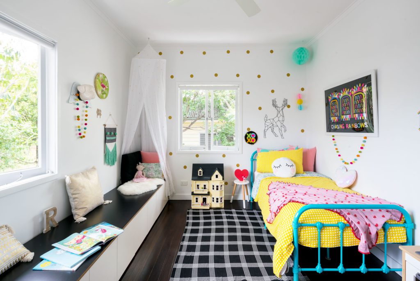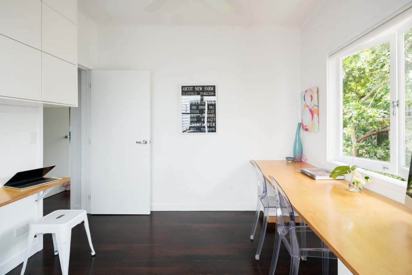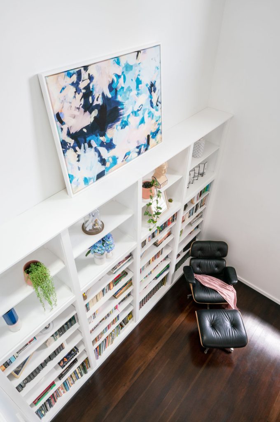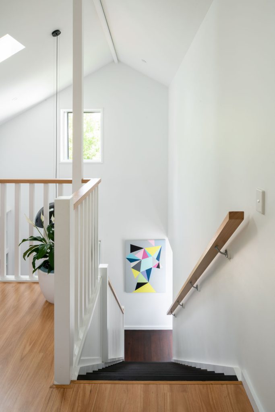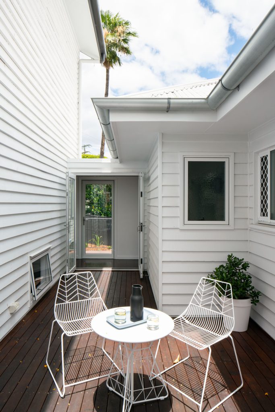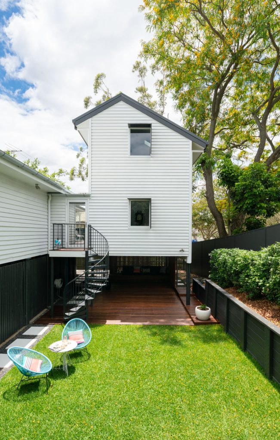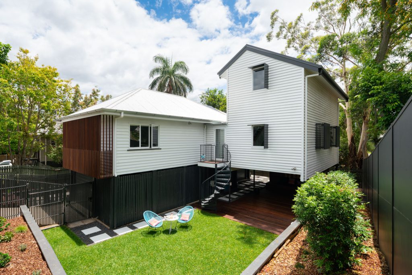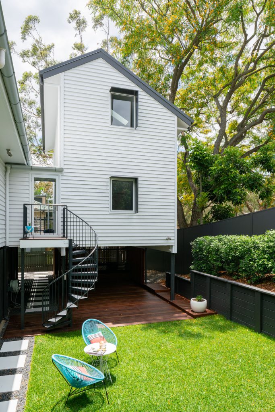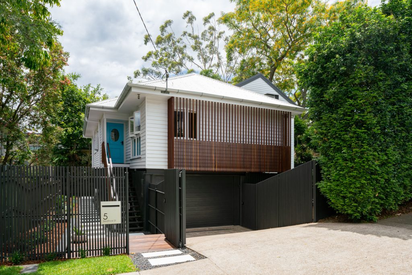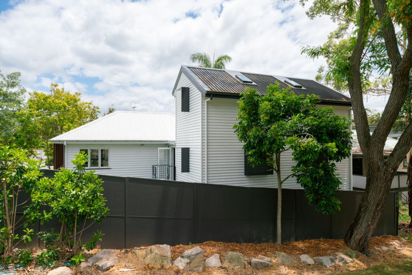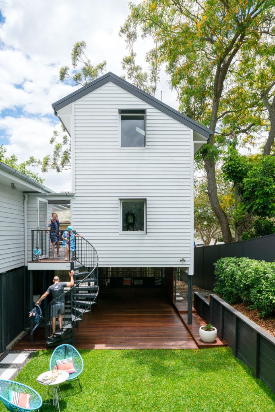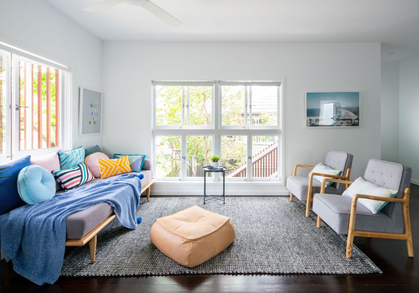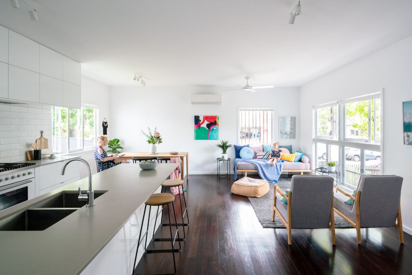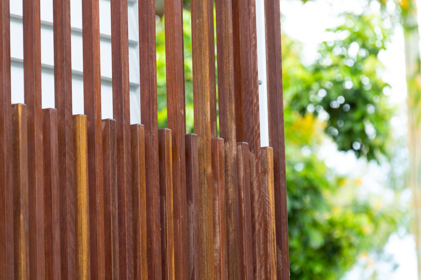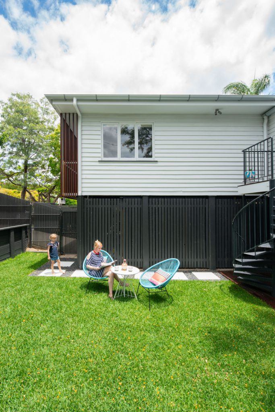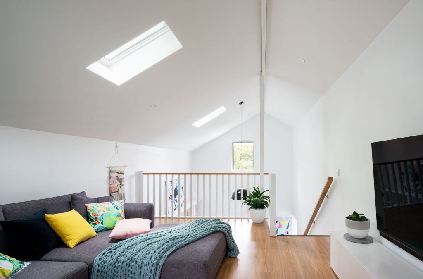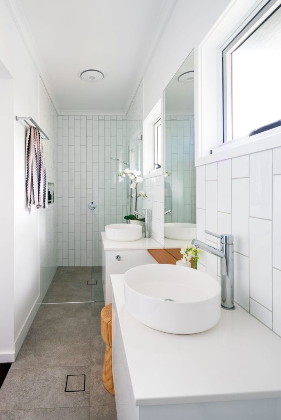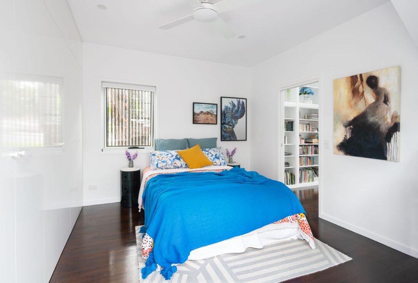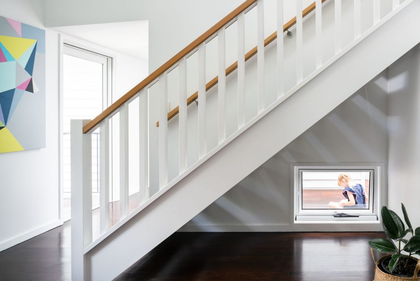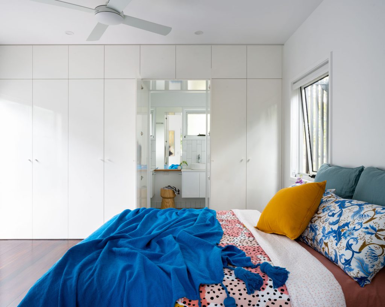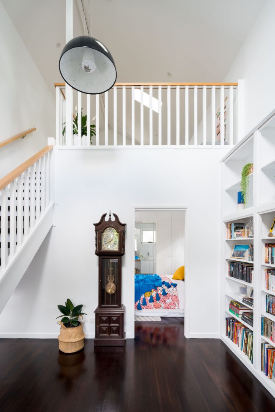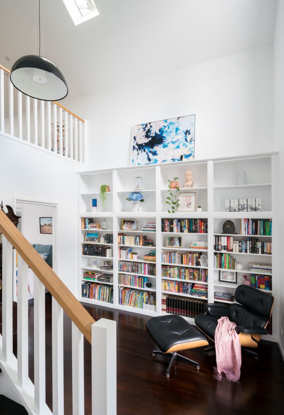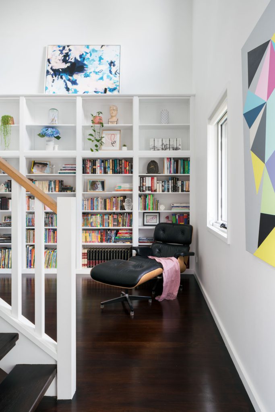Creative Extension for Enhanced Post-War Charm
The site of this post-war house in Hawthorne was problematic, so we got creative.
We positioned the extension to create privacy and shade, allowing natural light into the main house, using the internal deck as a family space separating the working and relaxing zones.
The extension included a media room/loft, a library, master bed and en suite over a secluded outdoor entertaining area and private yard. A truly beautiful outcome for the family, from 4305 Design and Thirdson Construction.
Photos courtesy of Angus Martin Photography.
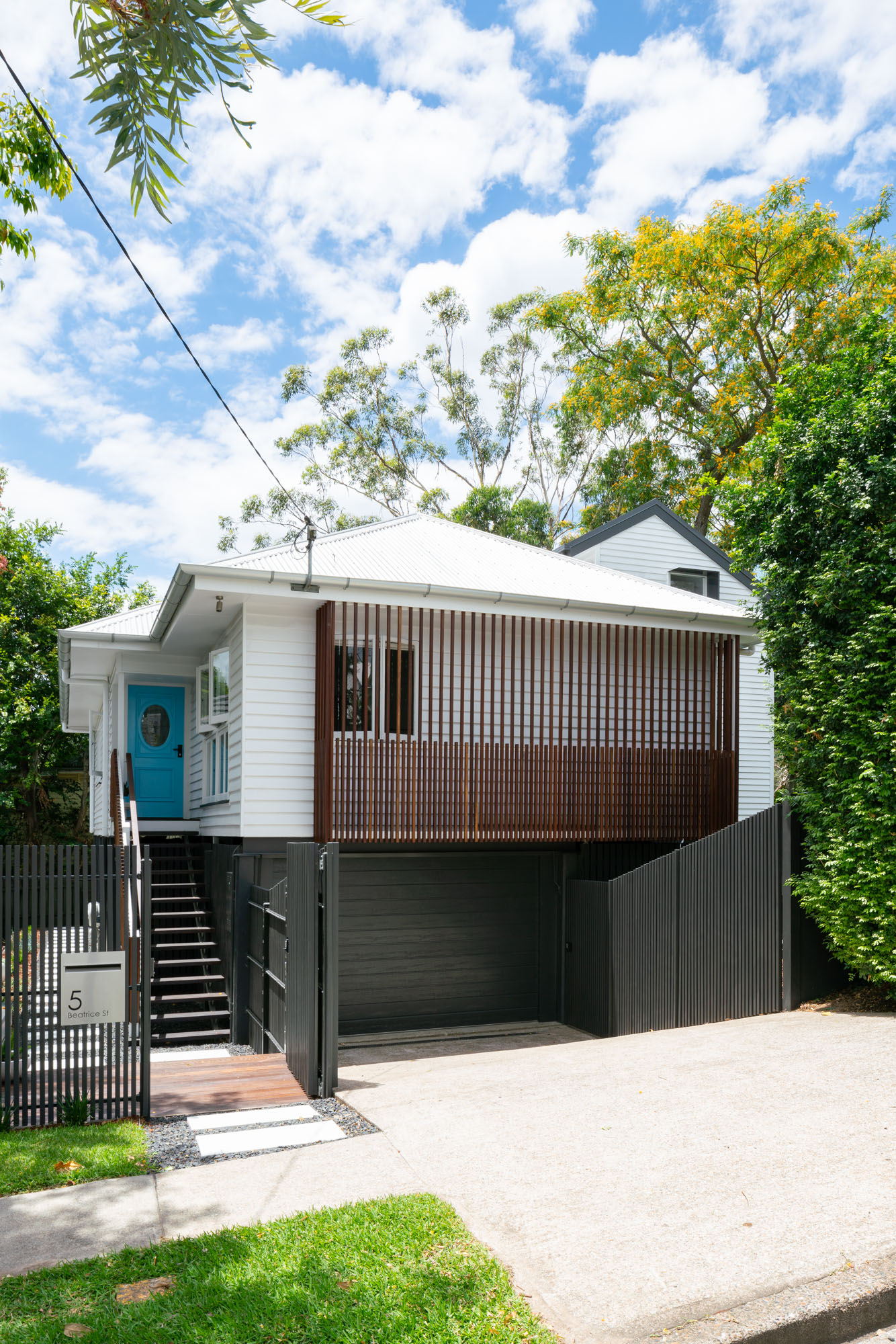
BeatriceWith a growing family, we were bursting at the seams in our little post war house, and realised that in order to stay, we needed to do a major renovation and extension. We spent a stressful twelve months working on a design and acquiring council approval only to discover that the design was double our budget. We were despondent and unsure what to do, but then we met David. David was absolutely amazing from our very first meeting and we instantly knew he was the builder for us. From the very beginning David and Esther patiently listened to all of our ideas, and transformed them into a truly amazing and unique design that reflected our personal style, lifestyle, and most importantly – our budget.
Following council approval, David’s team worked with the highest level of professionalism and attention to detail to transform our house into a modern home. Communication was at the forefront throughout the entire project. David and his team were always contactable and willing to discuss any issues or concerns, no matter how big or small. We always knew exactly what was happening on site at all times, and were regularly informed of the project status.
We had the most amazing time working with David, Esther and the team; from design to completion, it has been stress-free and thoroughly enjoyable. We would highly recommend Thirdson Construction to anyone who wants to transform their home into something special.
Key Project Details


