Modern Revival of a Classic Queenslander
This classic Queenslander in Sherwood has been restored and adapted to suit the modern family lifestyle.
Key original features were restored from the pre-1946 building, and throughout the upper level, the hoop pine floors were retained along with original windows. Energy efficiency was improved by achieved by installing insulation, upgrading glazing, adding solar power and rainwater harvesting. The new living area now opens out to the rear deck and pool, creating a larger entertaining area. An overall lovely upgrade for a Queensland icon, from Bosanquet Foley Architects and Thirdson Construction.
Photographs courtesy of Tangible Media.
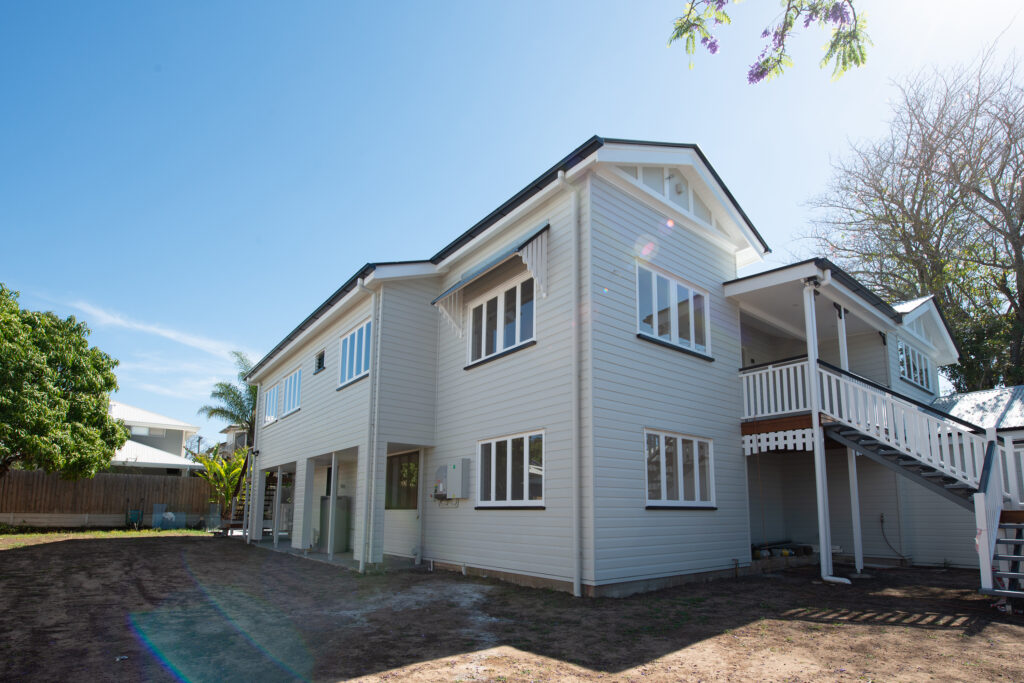
TM29368 copy scaled
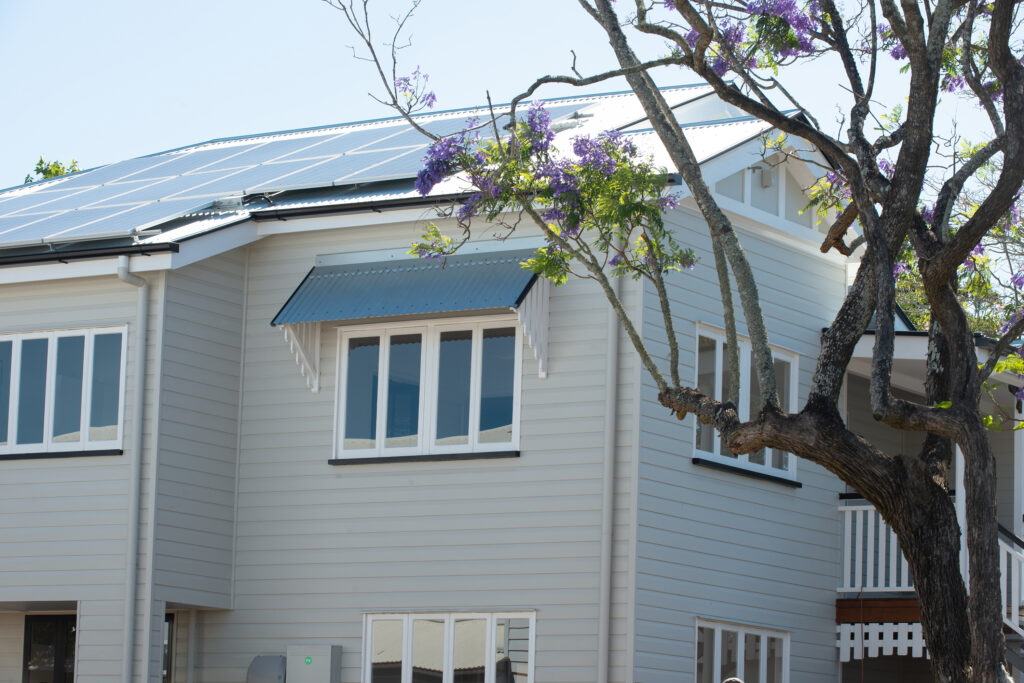
TM29373 copy scaled
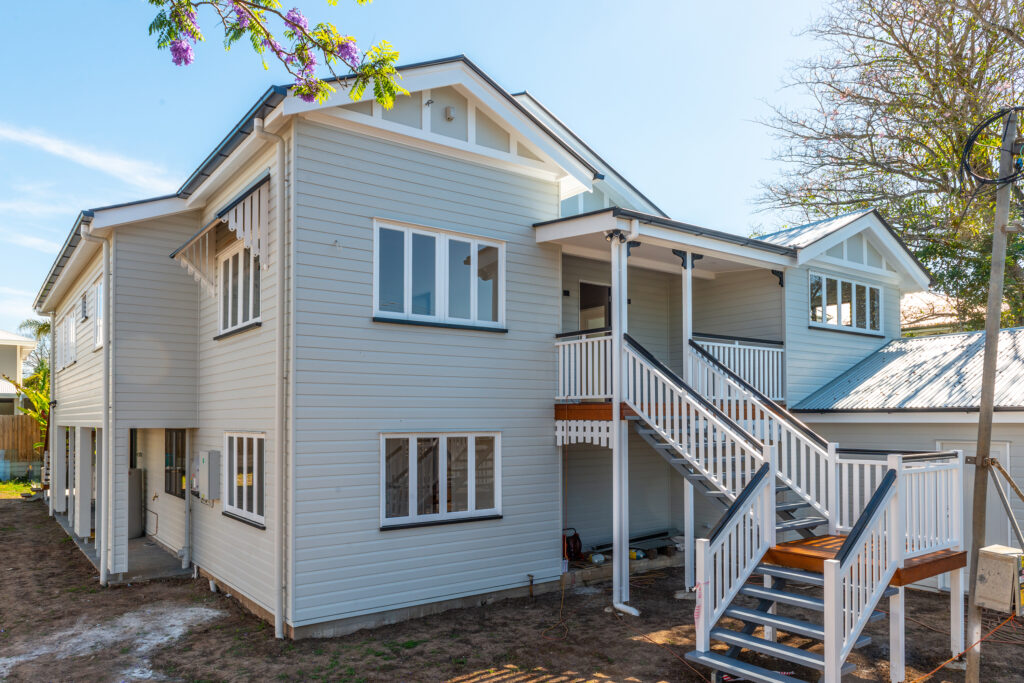
TM29387 copy scaled
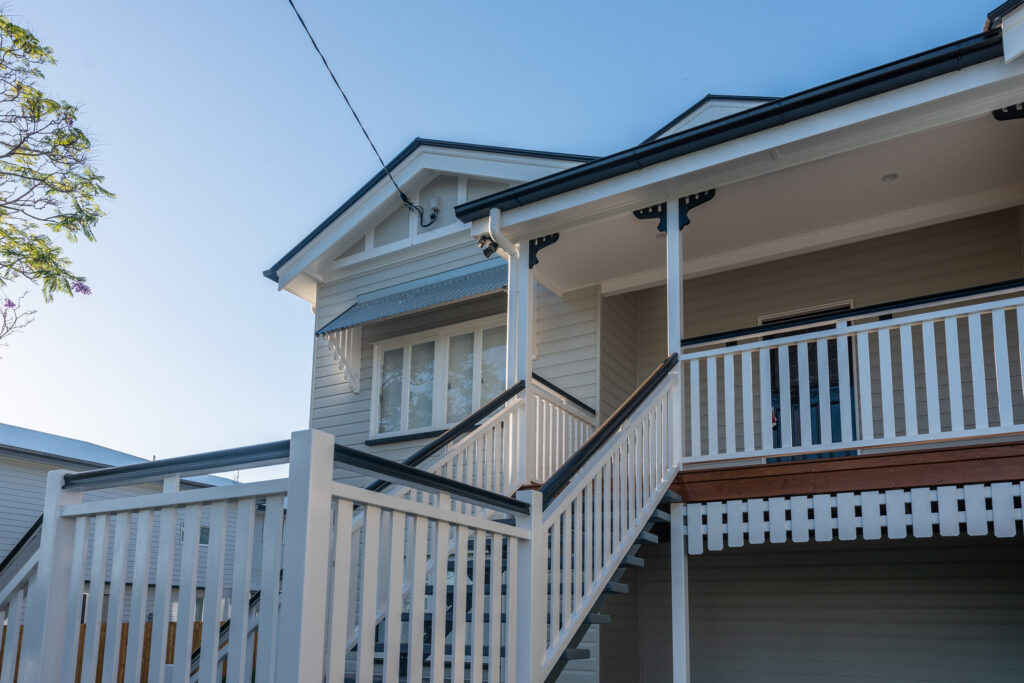
TM29875 copy scaled
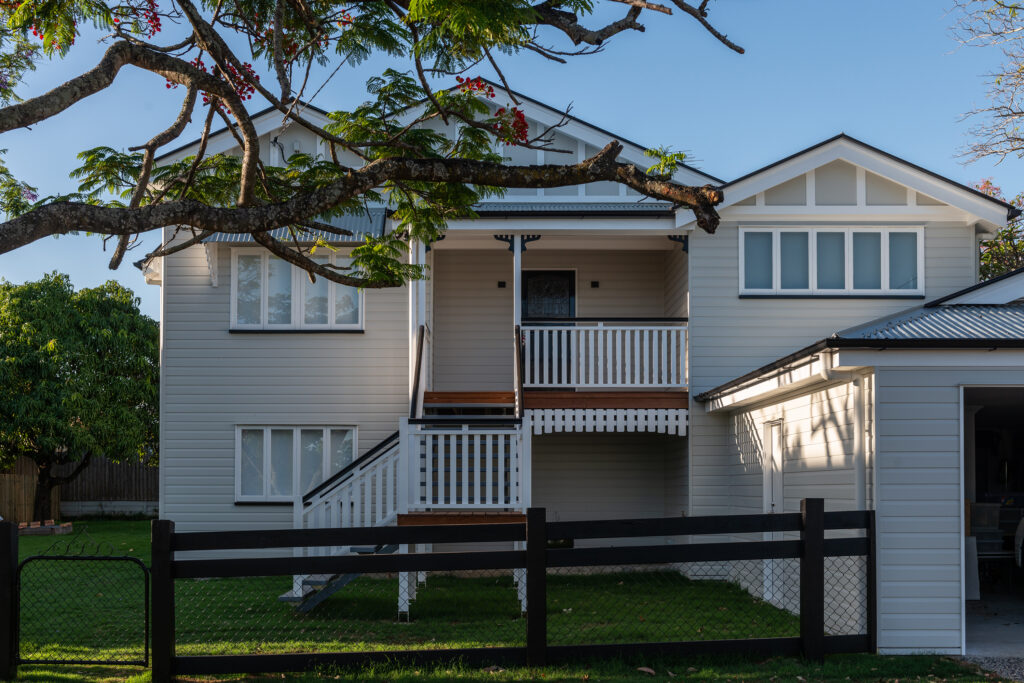
TM29883 copy scaled
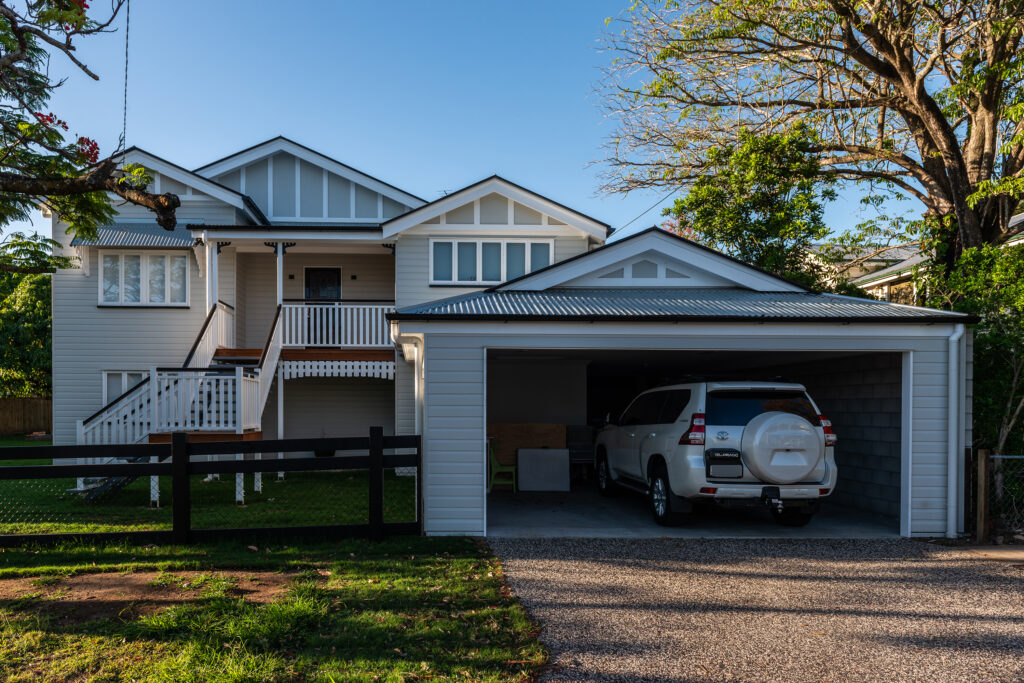
TM29888 copy scaled
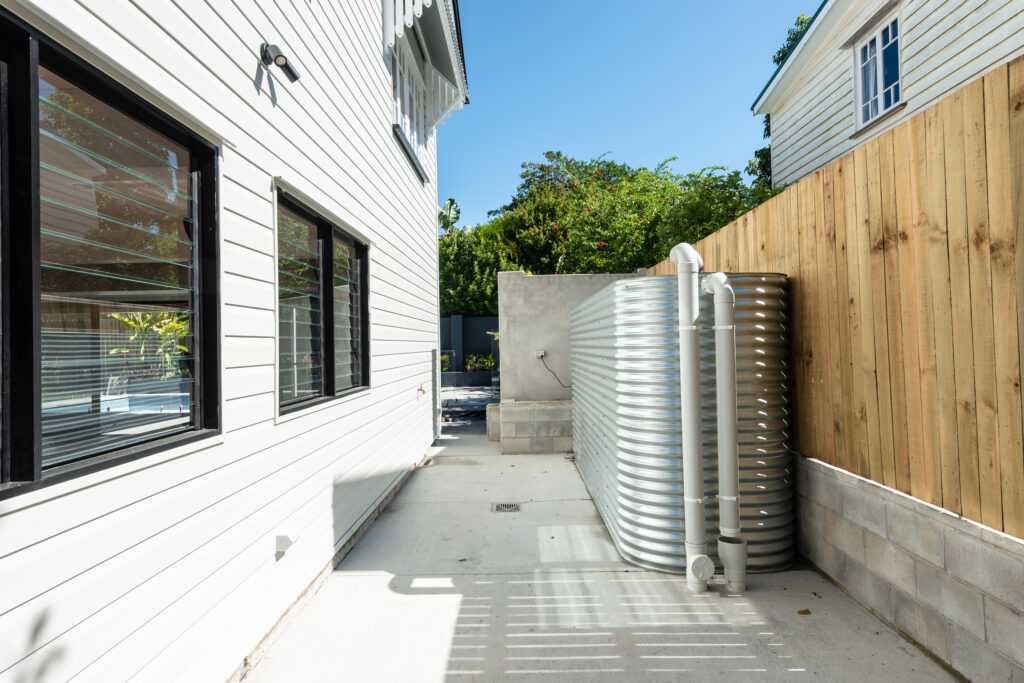
TM29321 copy scaled
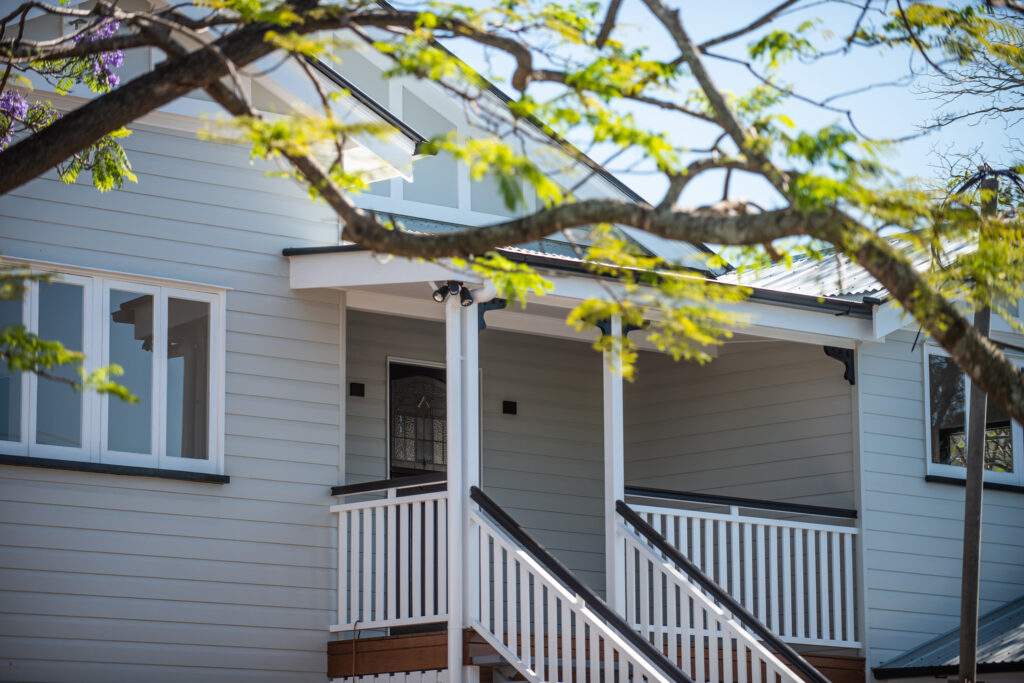
TM29341 copy scaled
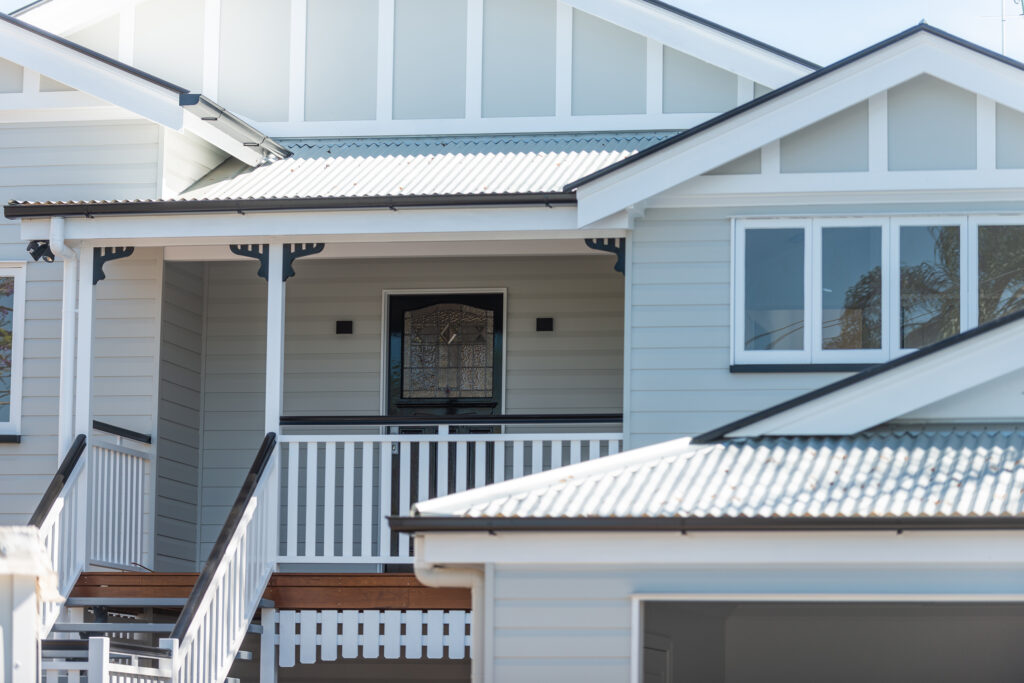
TM29344 copy scaled
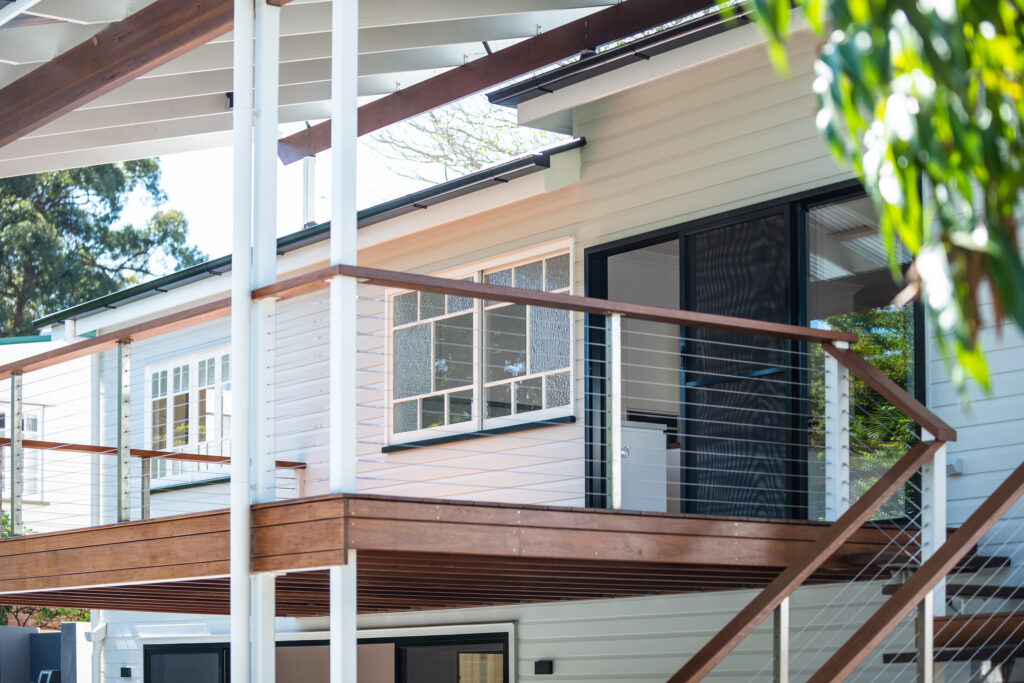
TM29351 copy scaled
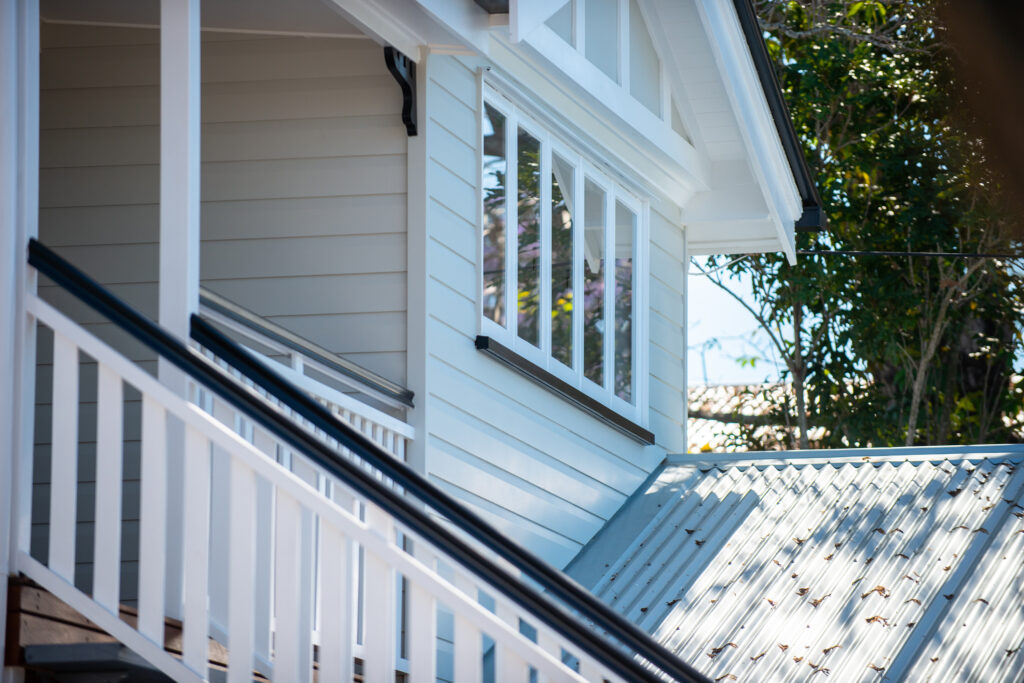
TM29360 copy scaled
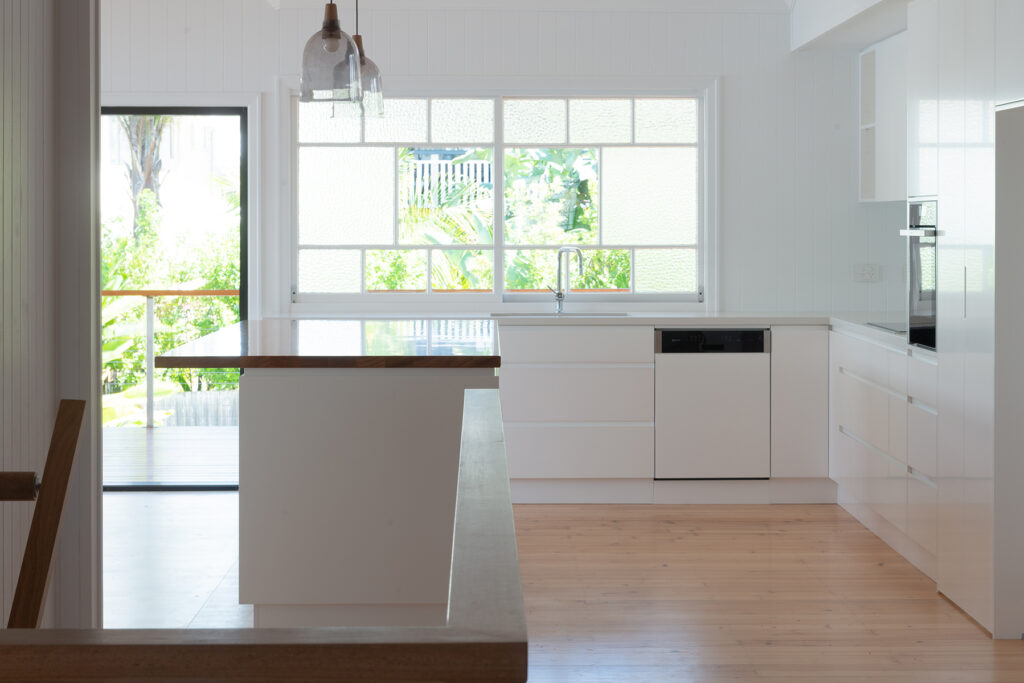
TM29229 Edit copy
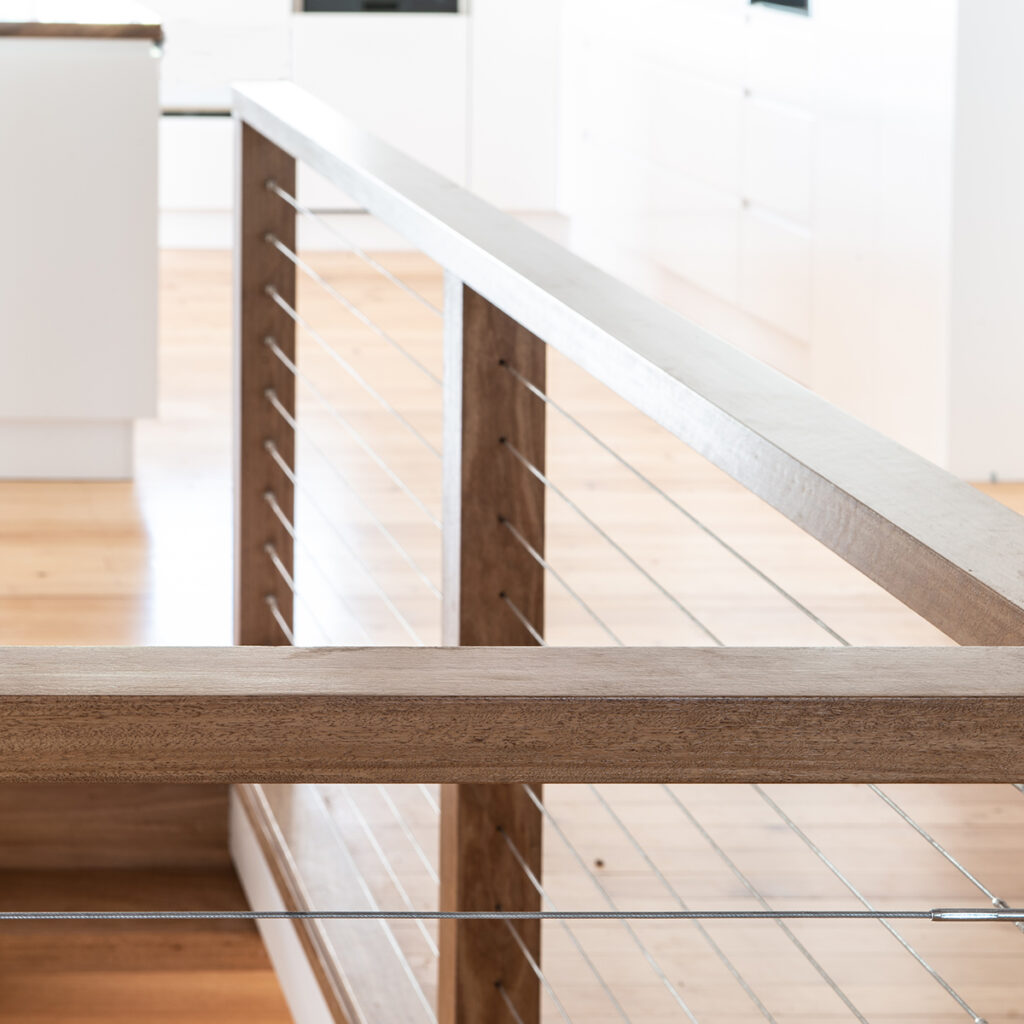
TM29236 Edit copy
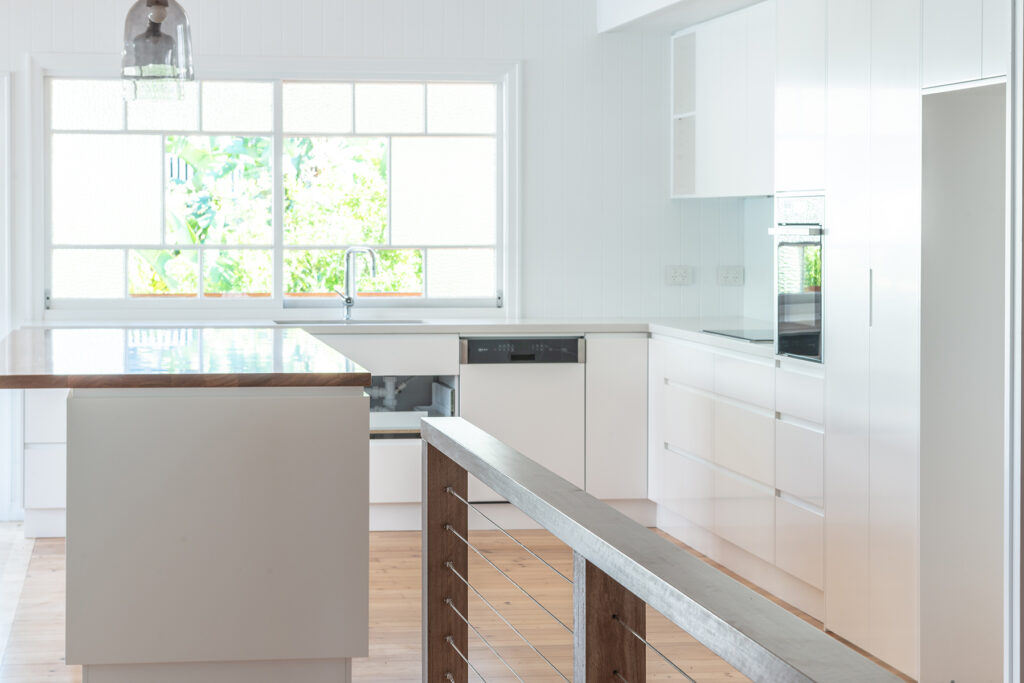
TM29238 copy
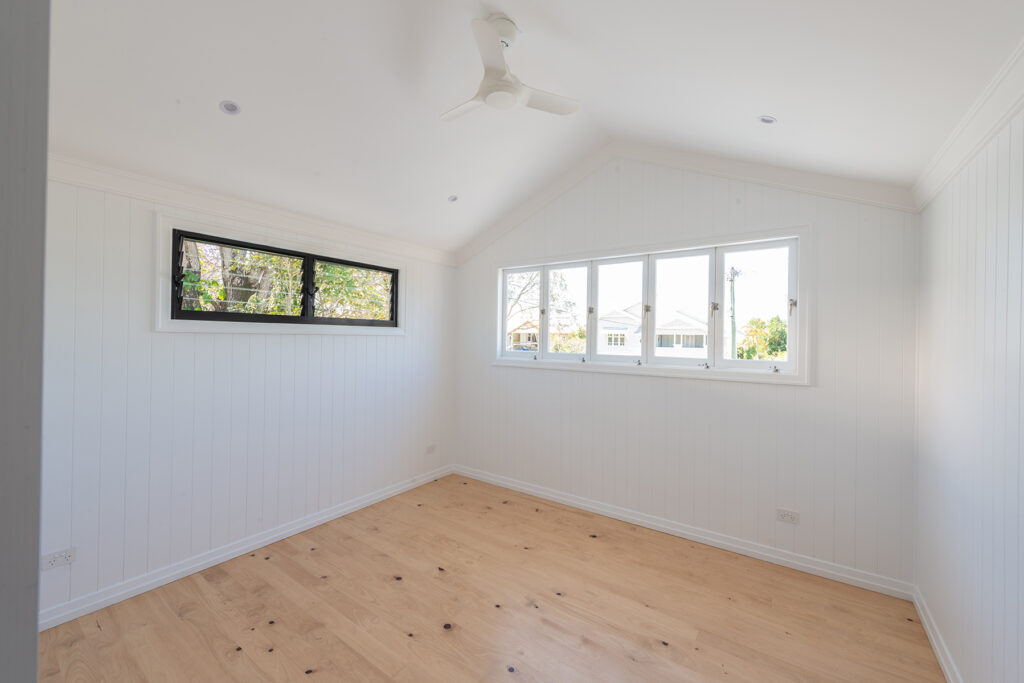
TM29242 copy
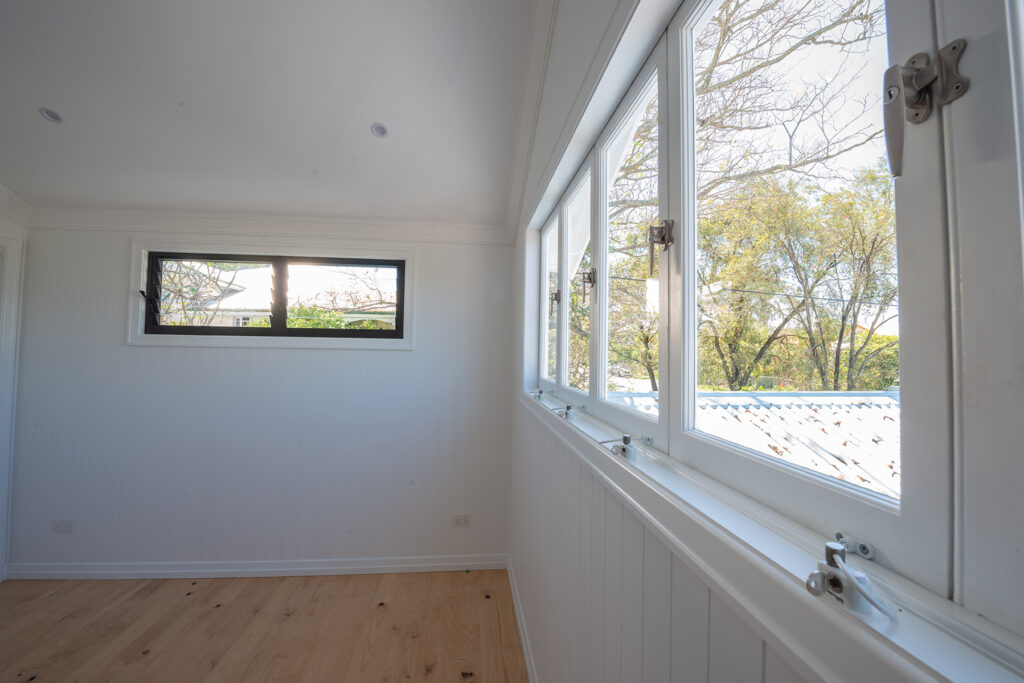
TM29245 copy
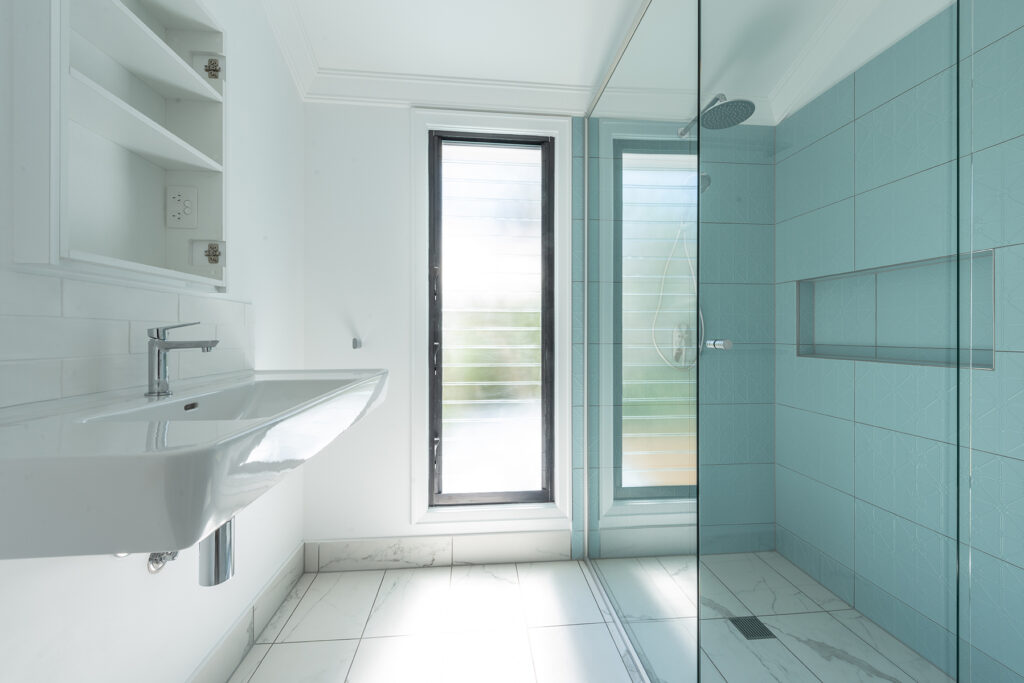
TM29250 copy
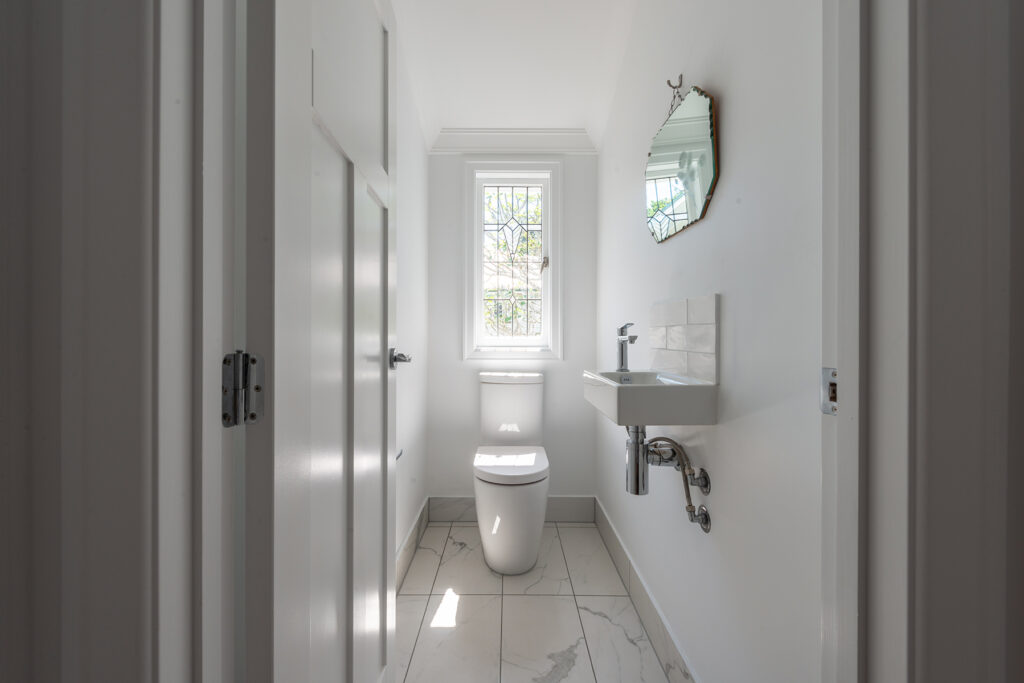
TM29253 copy
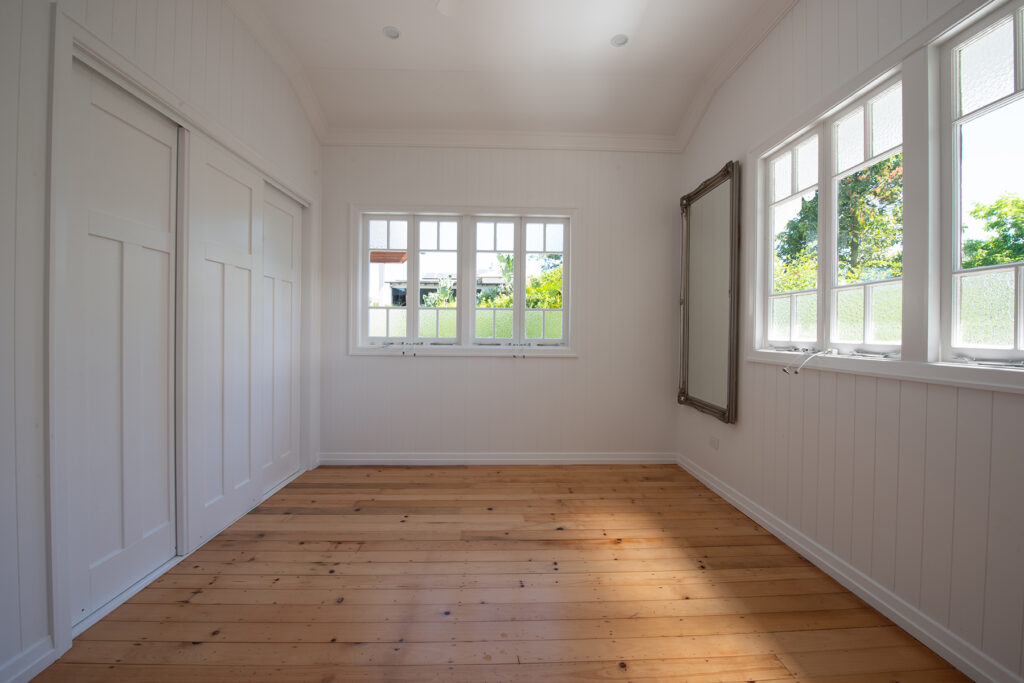
TM29256 copy
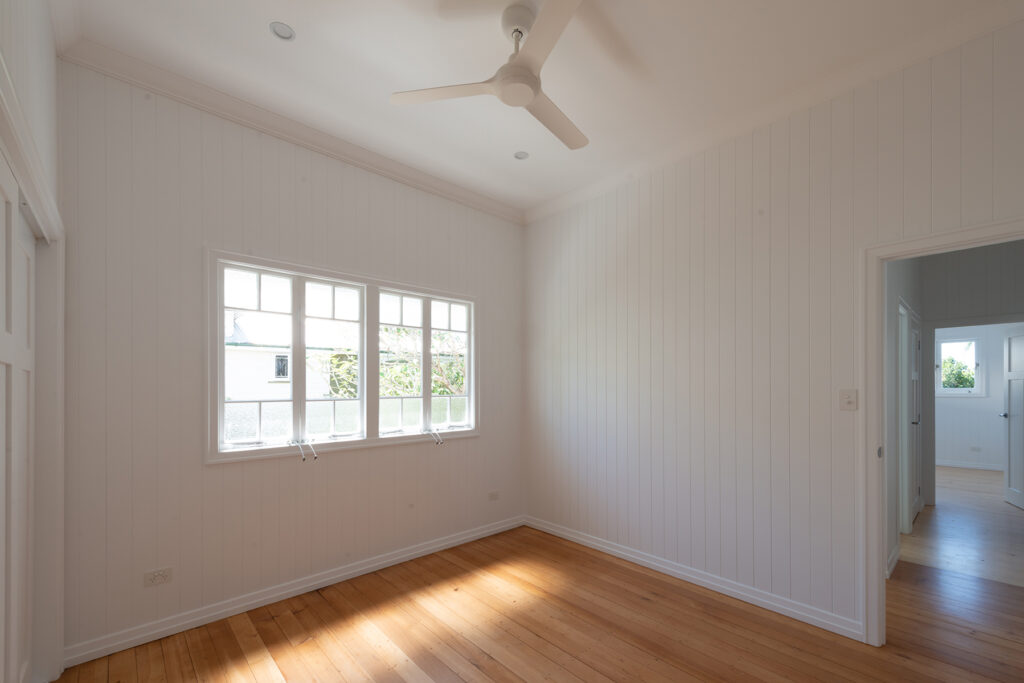
TM29266 copy
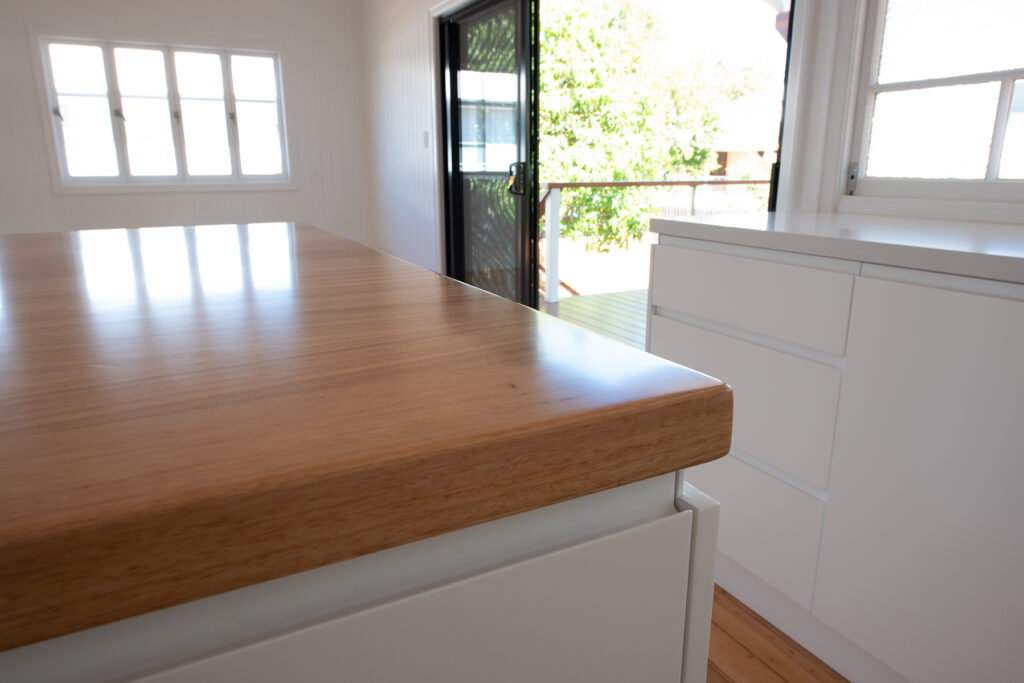
TM29273 copy
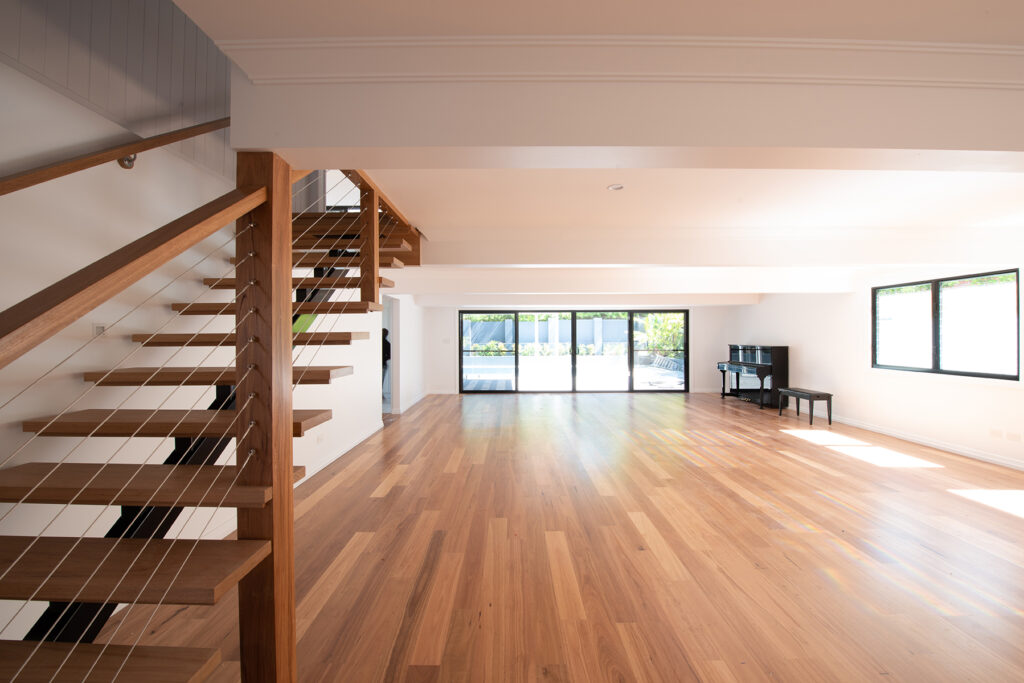
TM29279 copy
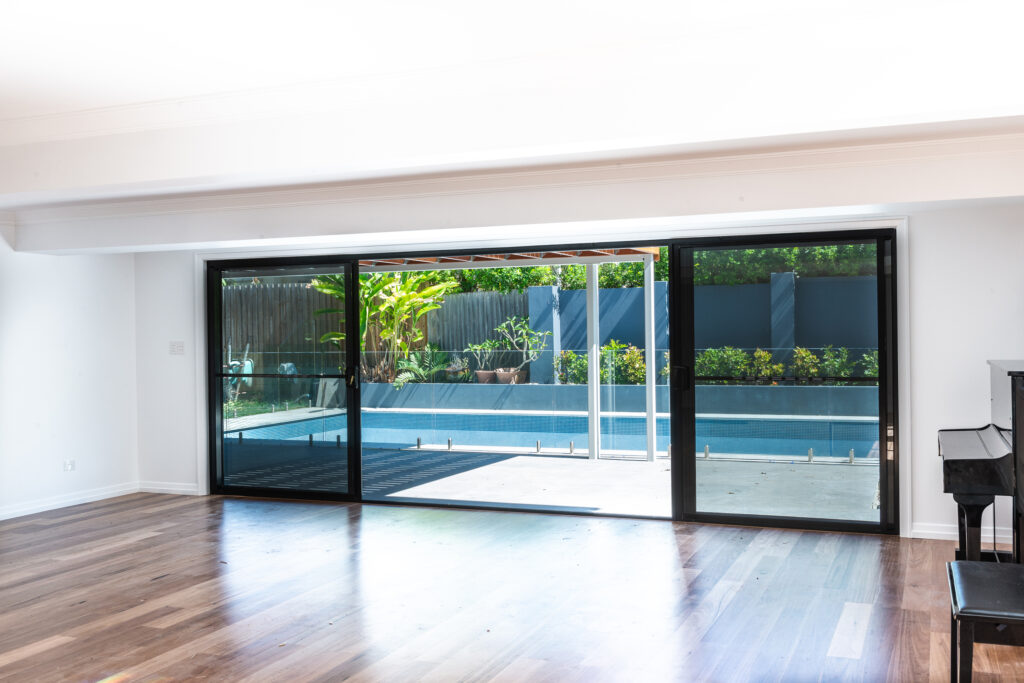
TM29286 copy scaled
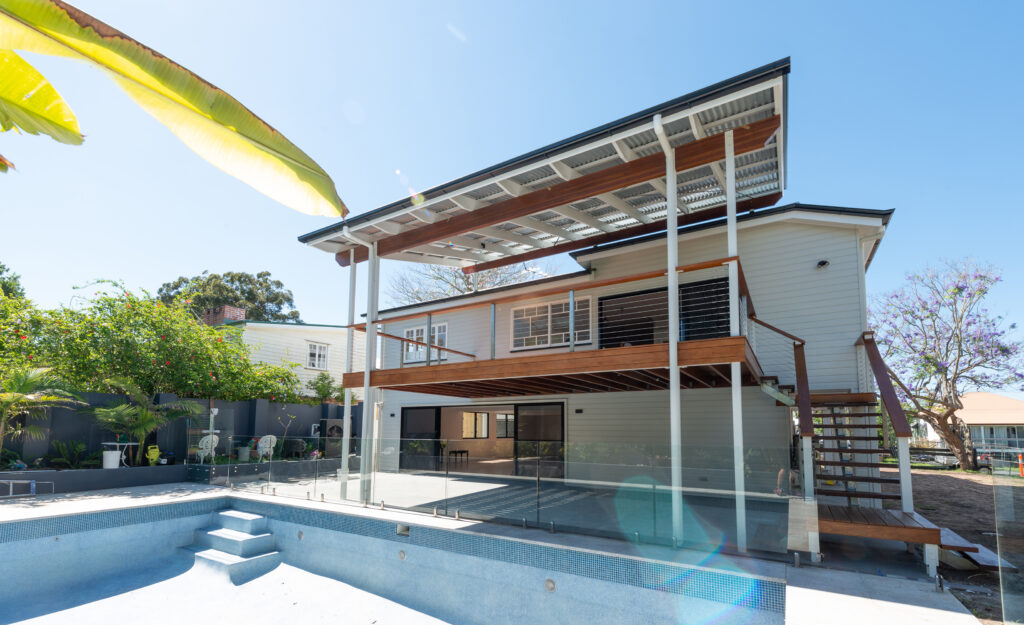
TM29294 copy scaled
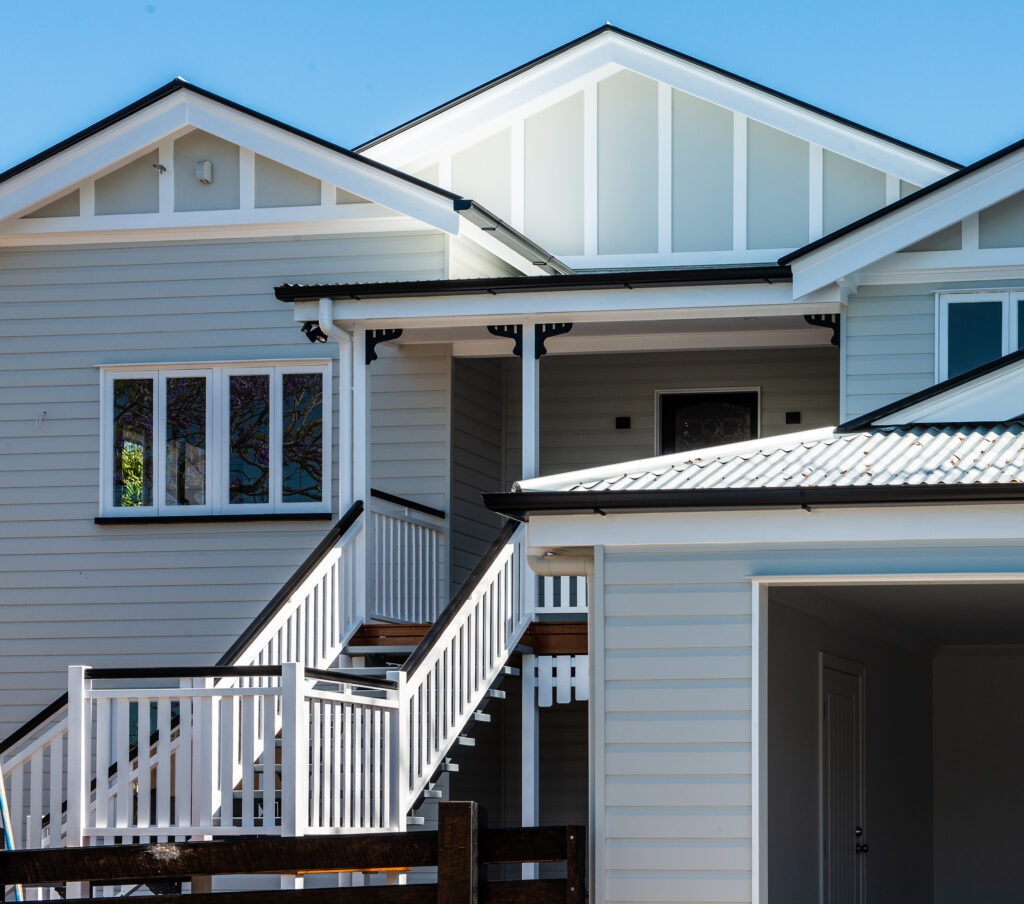
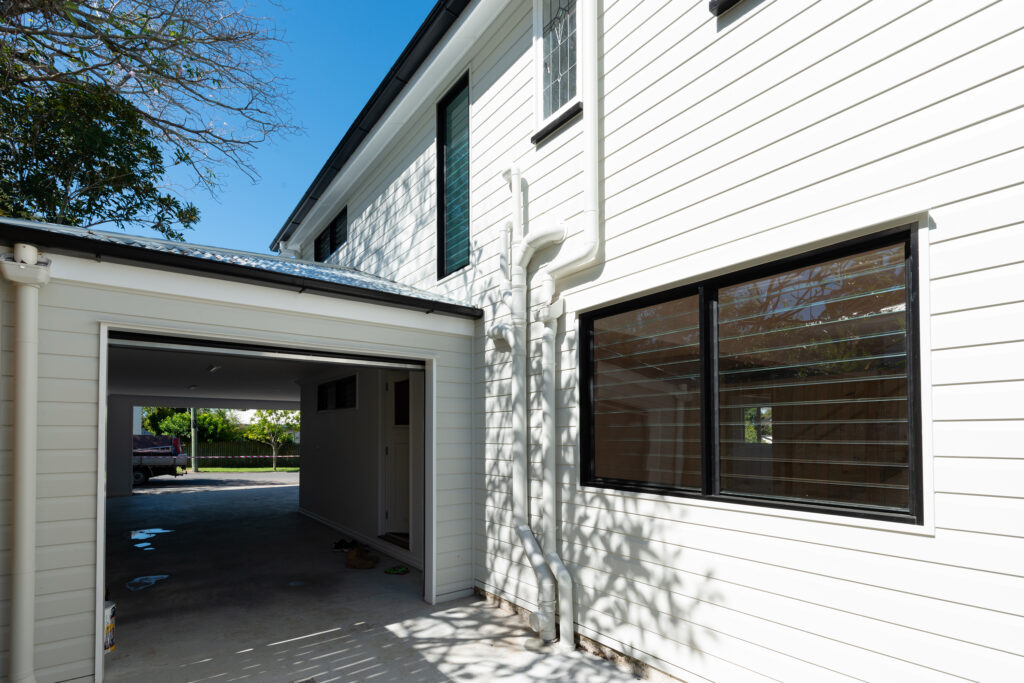
TM29315 copy scaled
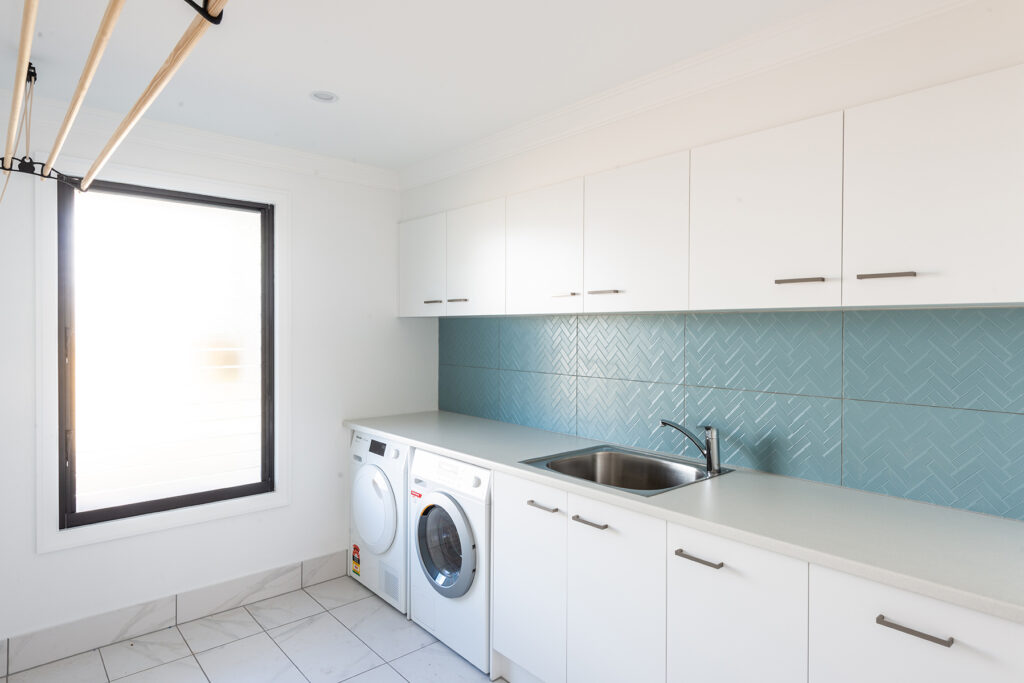
TM29323 copy
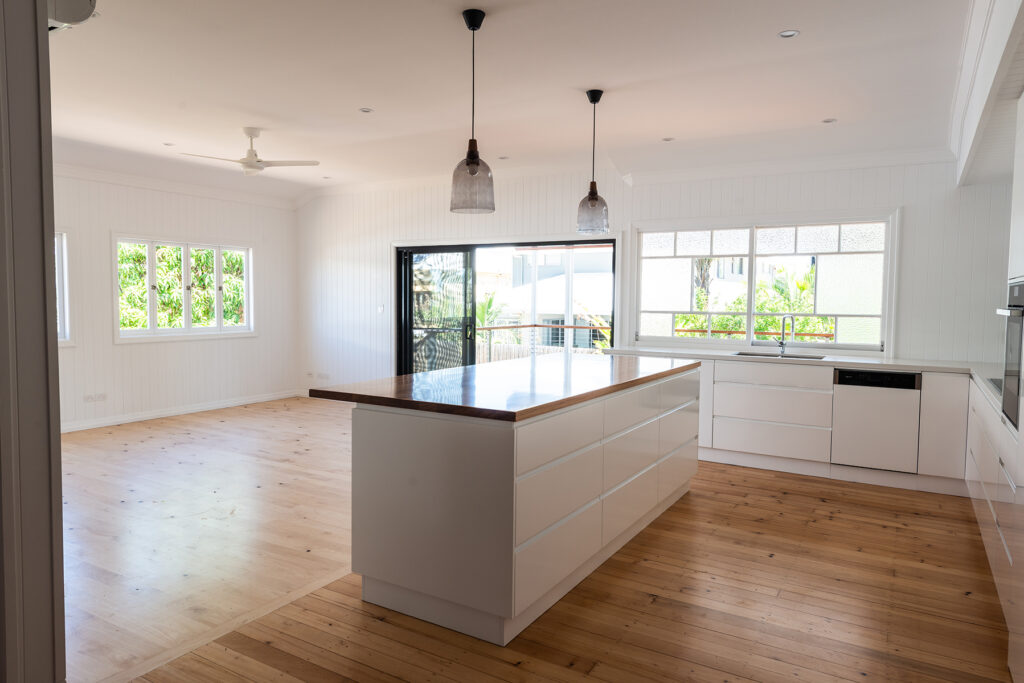
TM29204 Edit copy
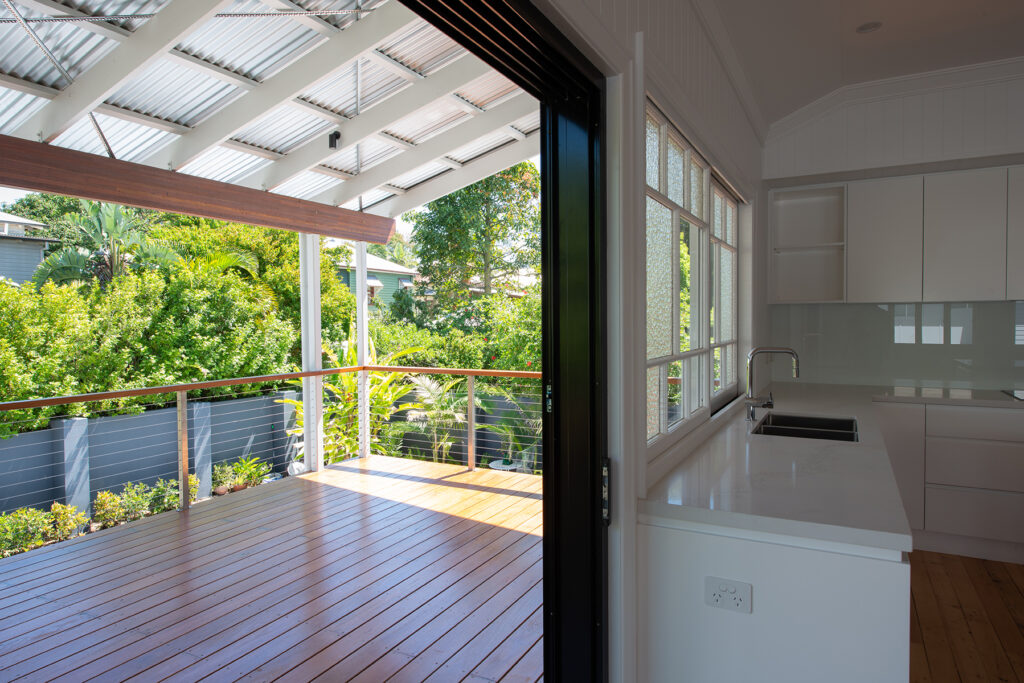
TM29212 copy
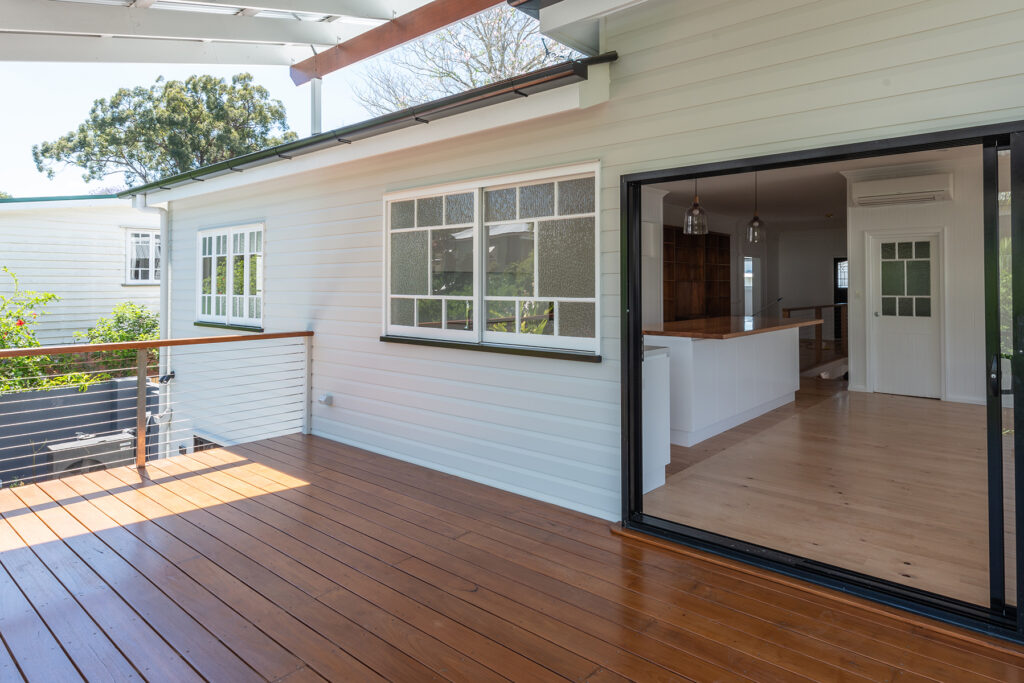
TM29213 copy
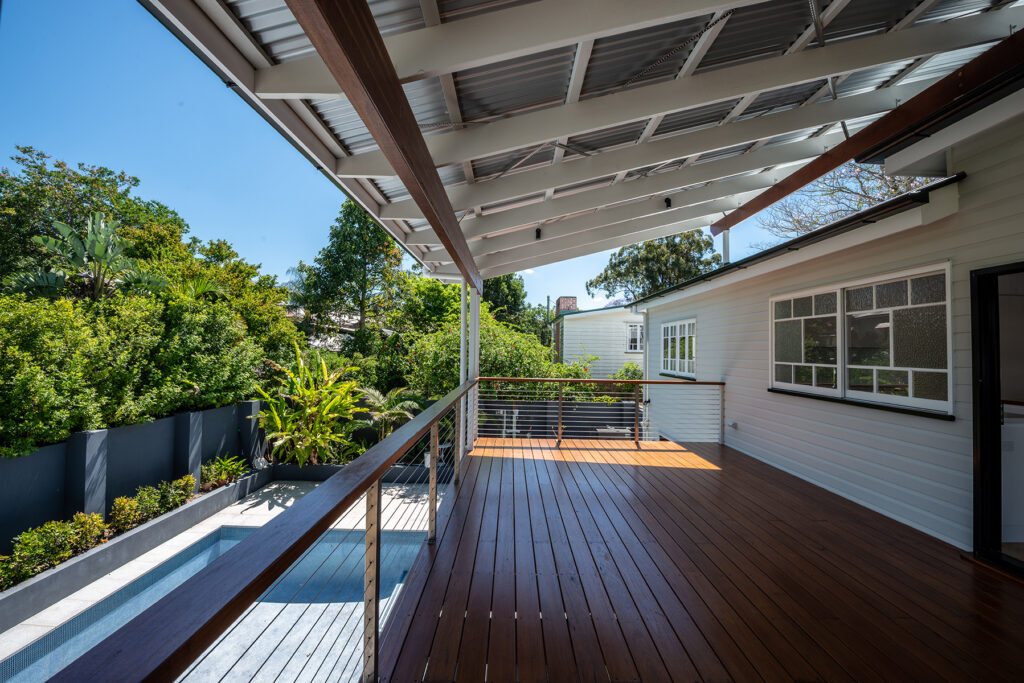
TM29216 copy
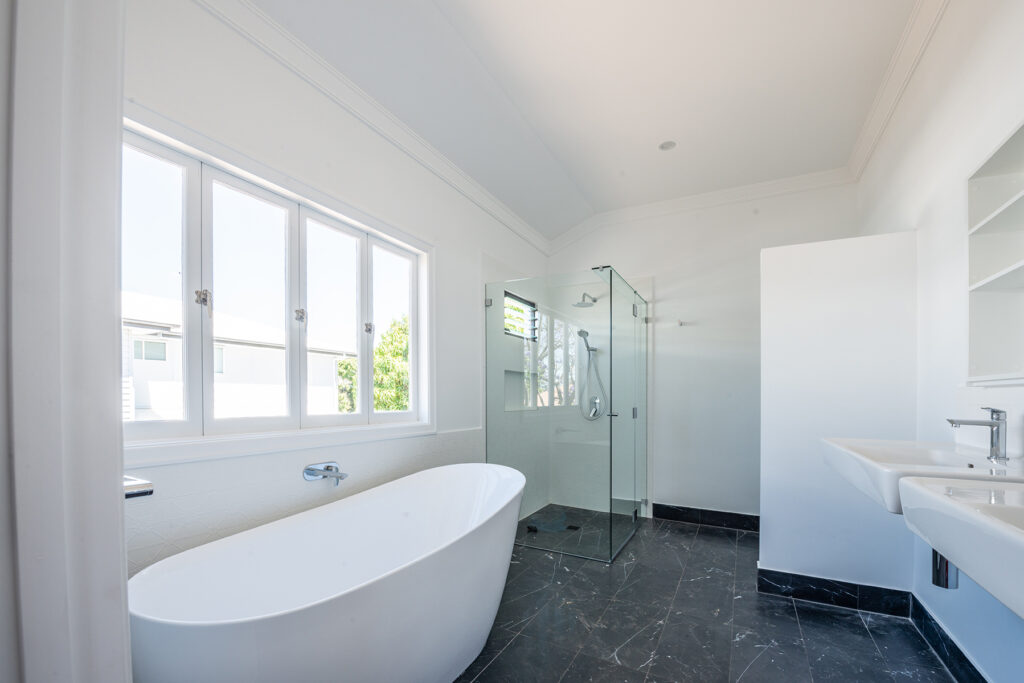
TM29223 copy
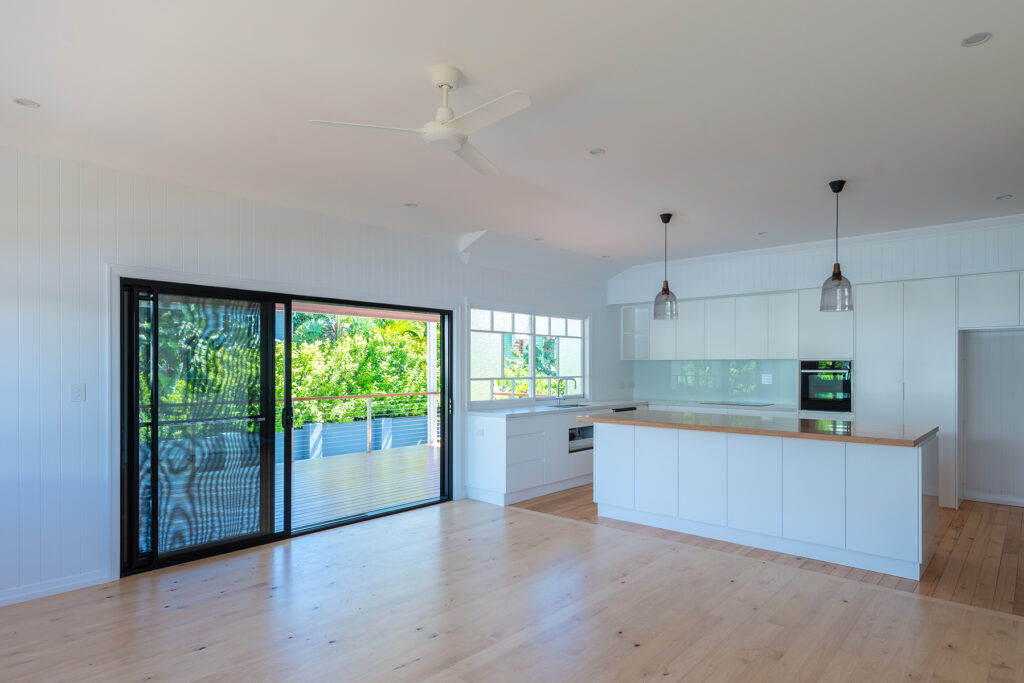
TM29195 copy
Key Project Details
Location: Sherwood, Brisbane, Queensland
Service Type: Renovation / Extension
Design: Bosanquet Foley Architects


