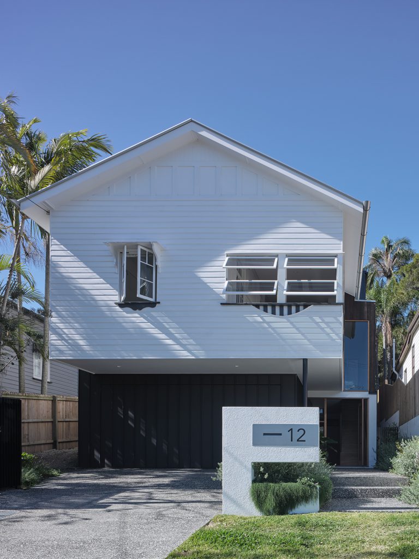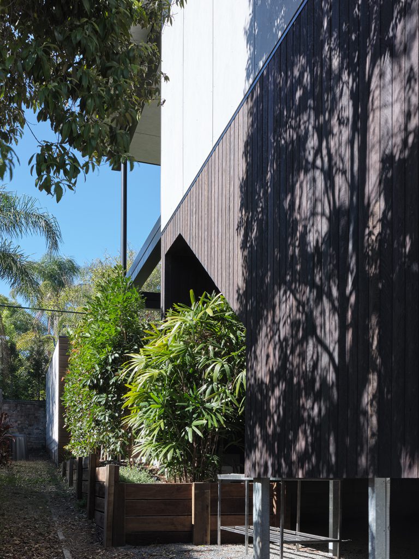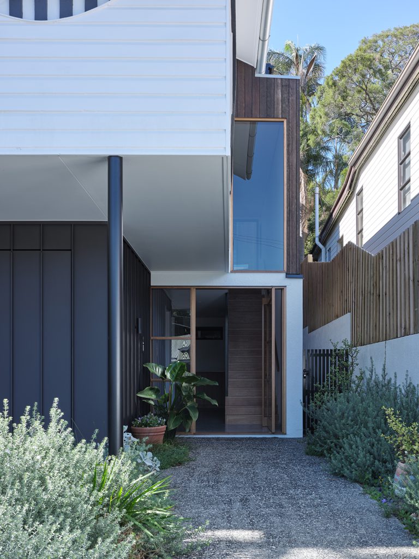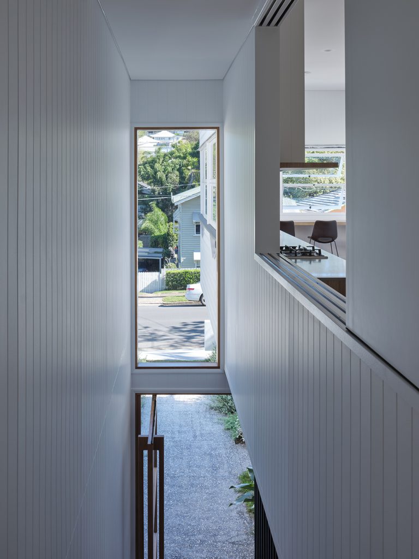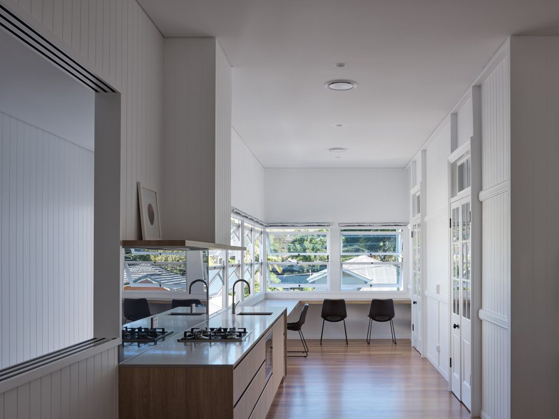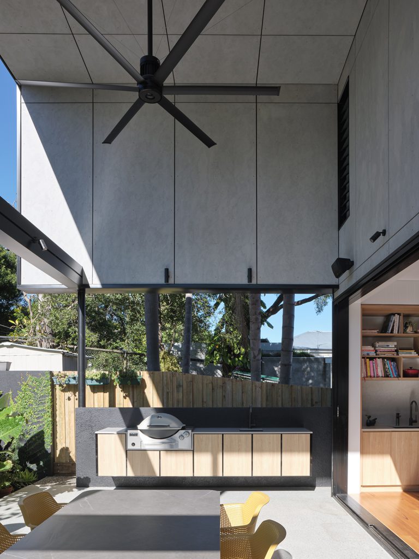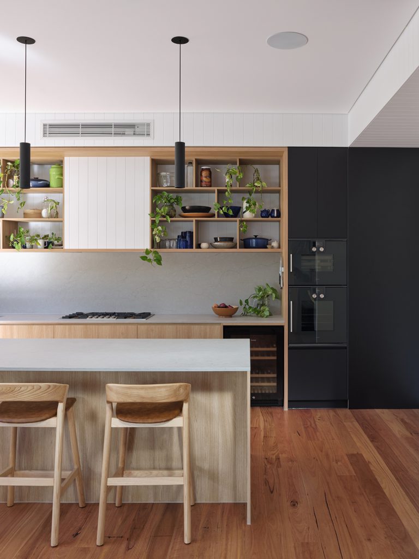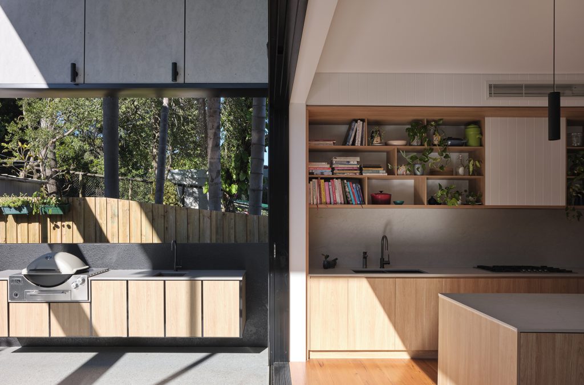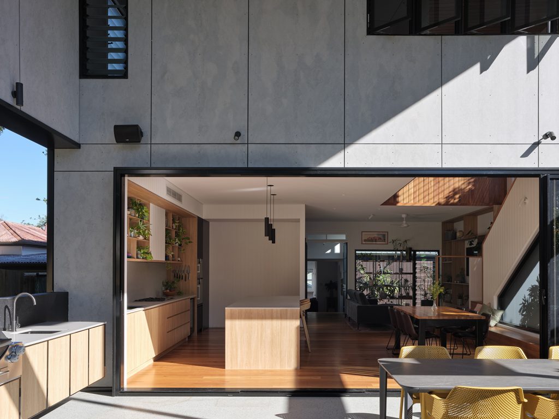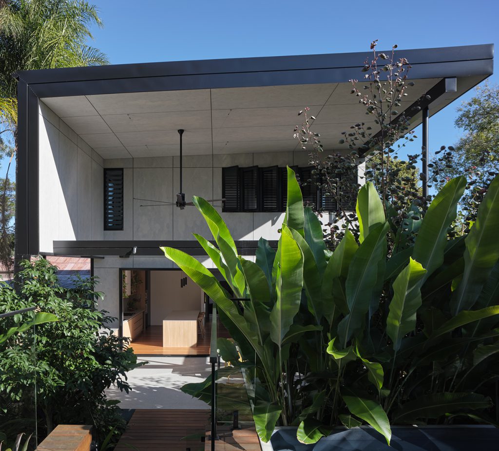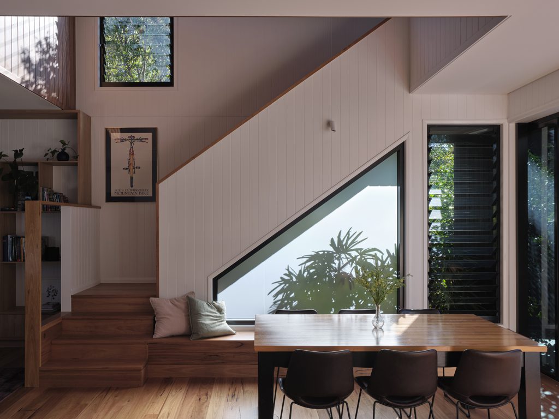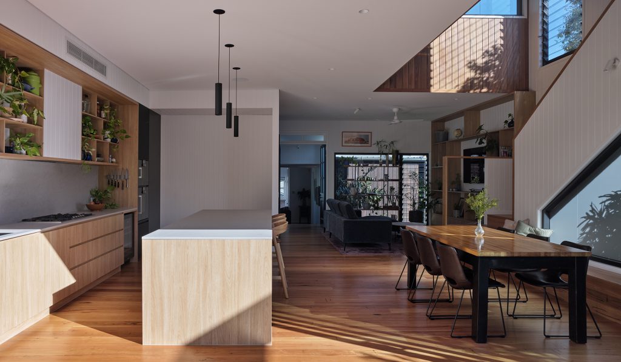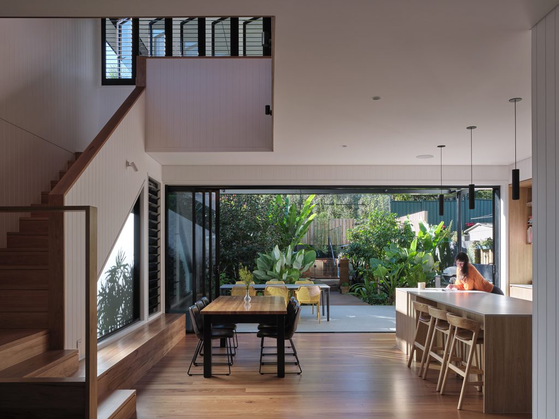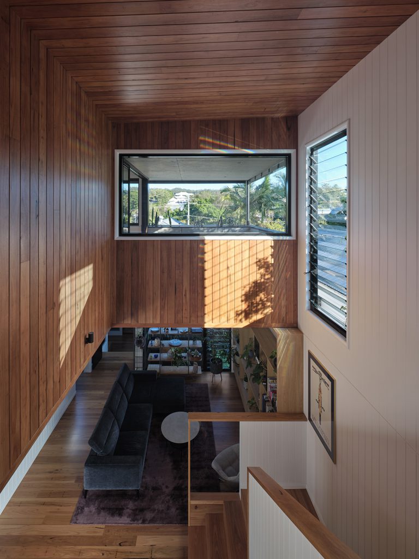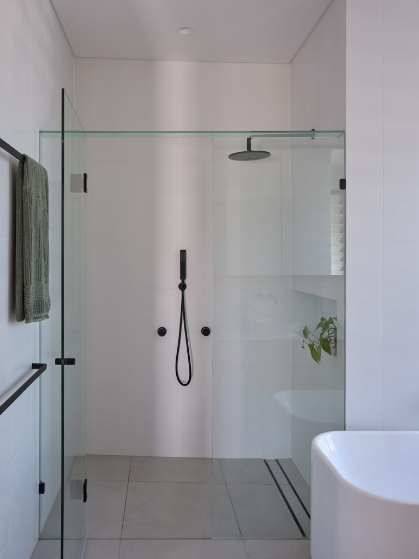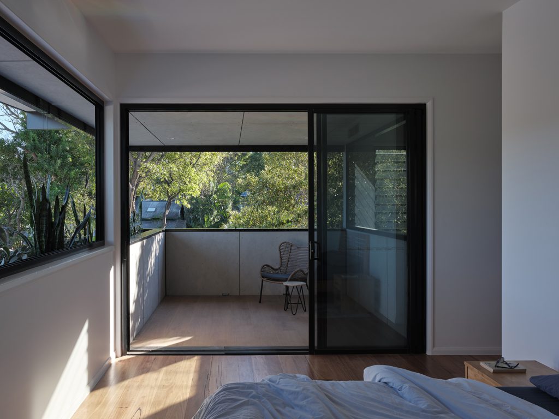Embracing Queensland's Outdoor Lifestyle
Bold vision from our client and their architect made this Toowong residences’ transformation a standout in their neighbourhood. Situated over the neighbours boundary on a sloping block, the original house can be seen on this link.
This project features – Earth Friendly Concrete ® by Wagners, Kennedy’s Recycled timber shiplap cladding, 7Kw Redback batter/inverter/solar, upgraded Low E glazing and thermal insulation, home automation with a Control 4 system for the best home owner experience integration.
The outcome is visually pleasing and was delivered with a focus for consideration to reducing environmental impact in material selection, lifelong maintenance and low energy consumption, a testament to the commitment of both the designers, OH Architecture, and Thirdson Construction.
Photographs courtesy of Christopher Frederick Jones.
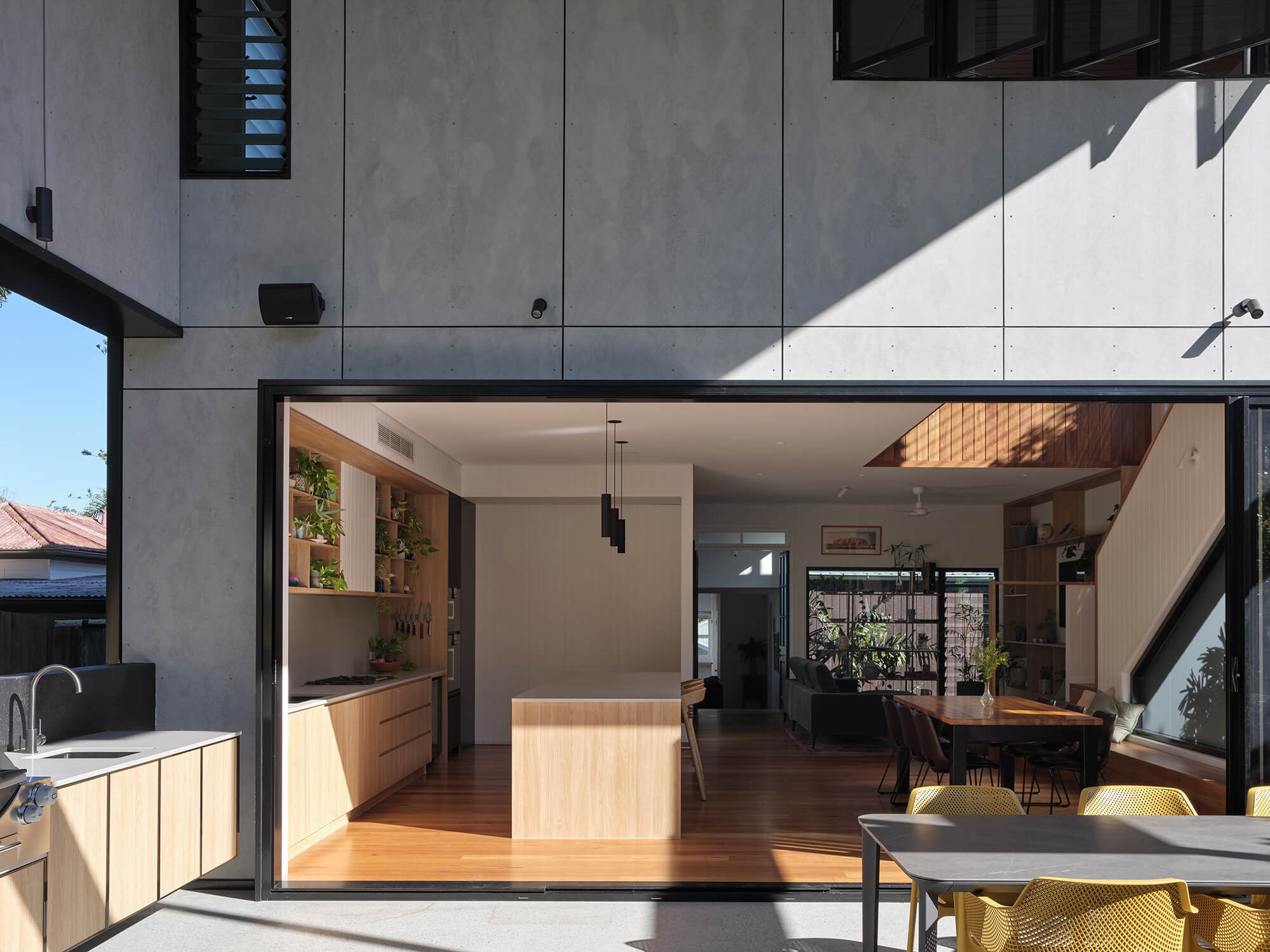
LodgeThirdson Construction were amazing to work with throughout the development and delivery of our project. No detail was too much trouble, and they went to extraordinary lengths to identify exceptional outcomes at all stages of construction.
Key Project Details


