Hilltop Sustainable Home: Modern Twist on the Queenslander
Perched on a hill overlooking the city of Ipswich, this compact, adaptable, sustainable home was constructed to embrace notions of indoor/outdoor living, quintessential to its sub-tropical context.
Open plan living spaces were positioned to maximise the sites’ northern exposure with city views, whilst more private spaces are positioned behind a structural spine constructed of over 3000 recycled bricks. This feature wall embraces passive design principles utilising the bricks’ high thermal properties to naturally heat and cool the house. Sustainable materials have been used throughout the house in a variety of ways.
Surrounded by traditional character homes, the objective of this project was to create a contemporary re-interpretation of the traditional Queenslander, achieved by the partnership between Aardvarc Architects and Thirdson Construction.
Photographs courtesy of Rix Ryan Photography.
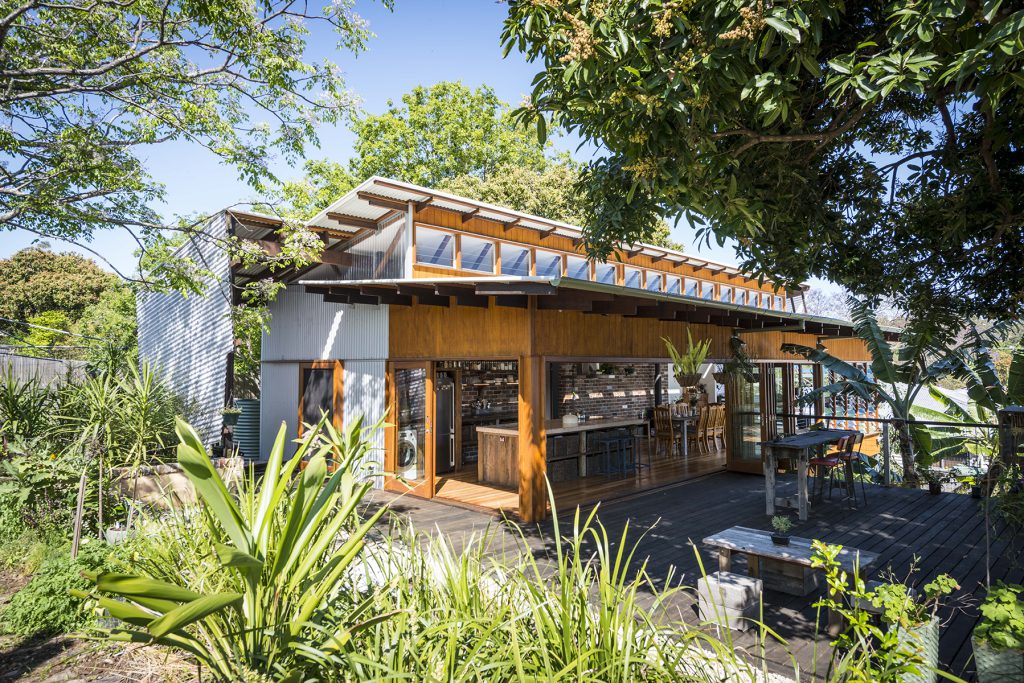
20151002 DSC3267
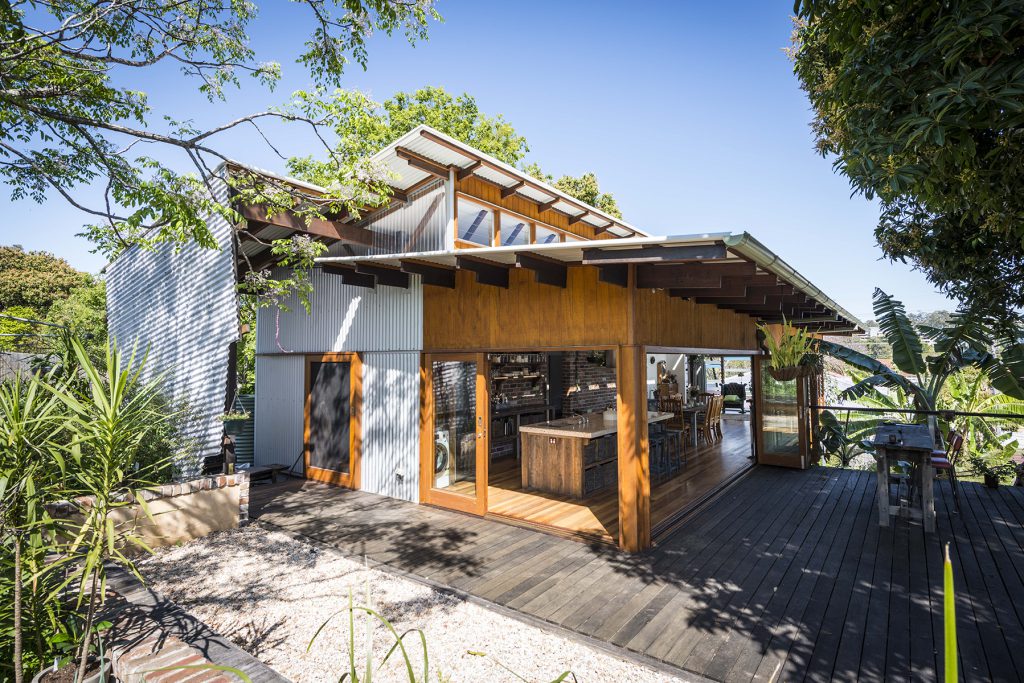
20151002 DSC3272
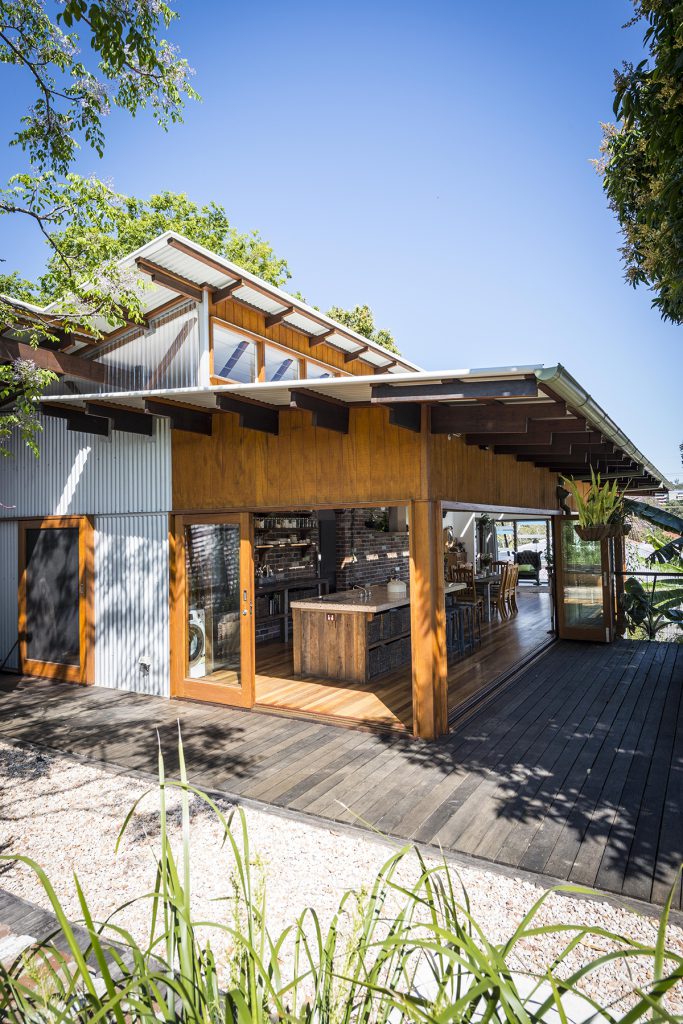
20151002 DSC3275
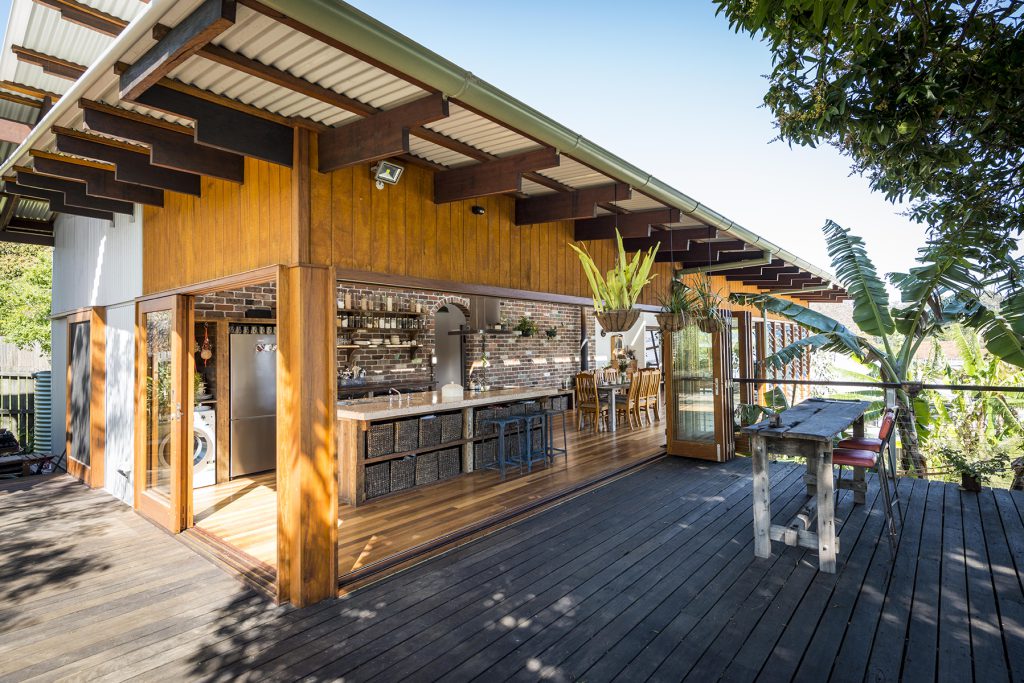
20151002 DSC3283
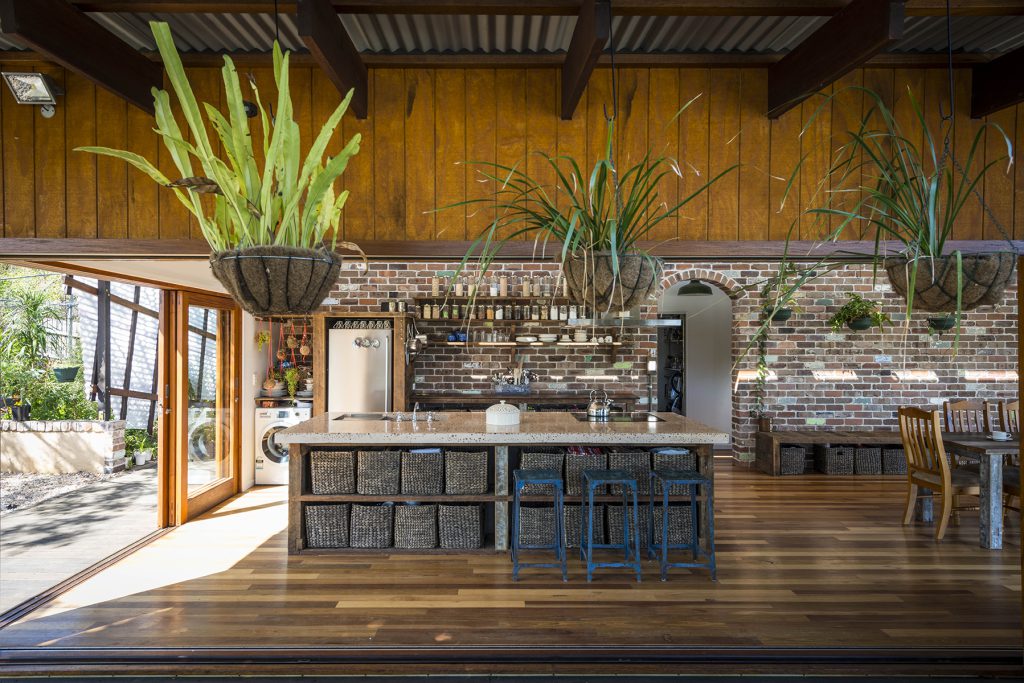
20151002 DSC3285
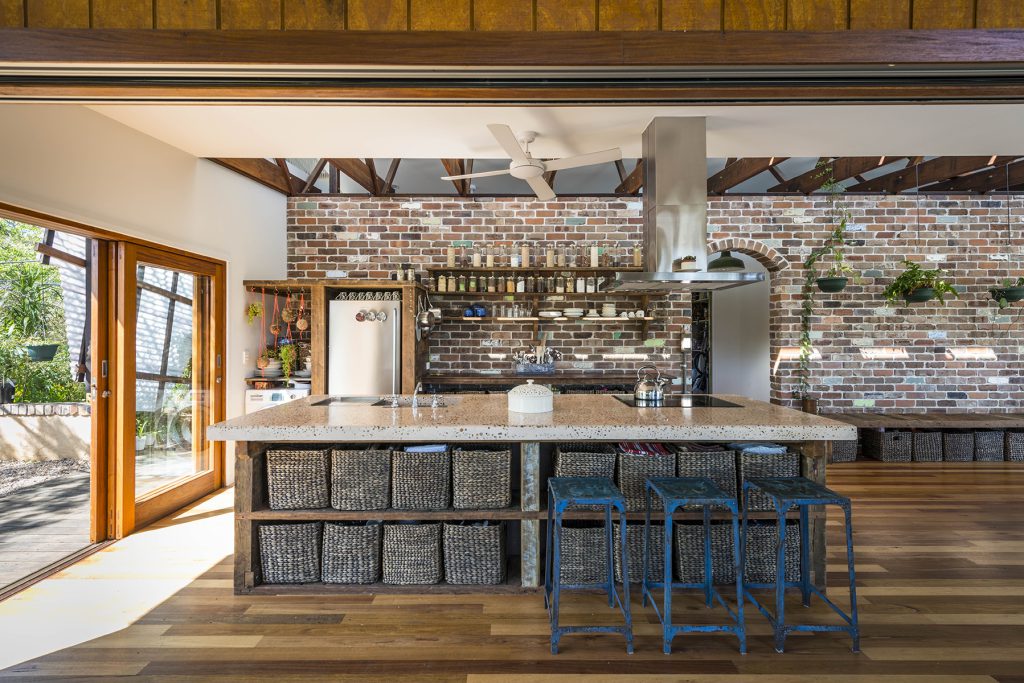
20151002 DSC3288
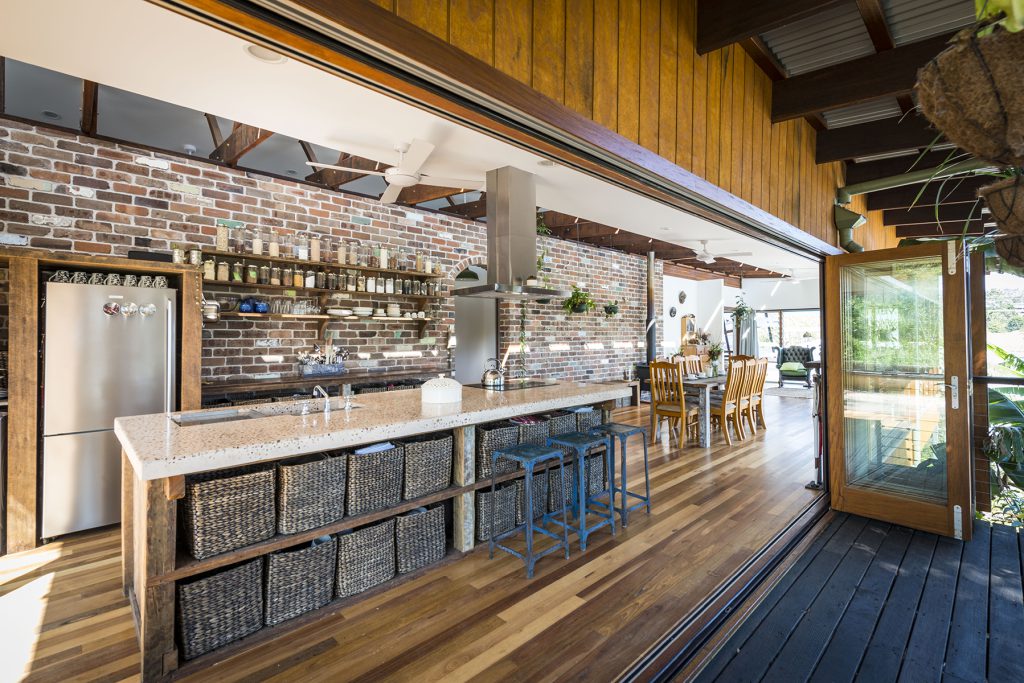
20151002 DSC3296
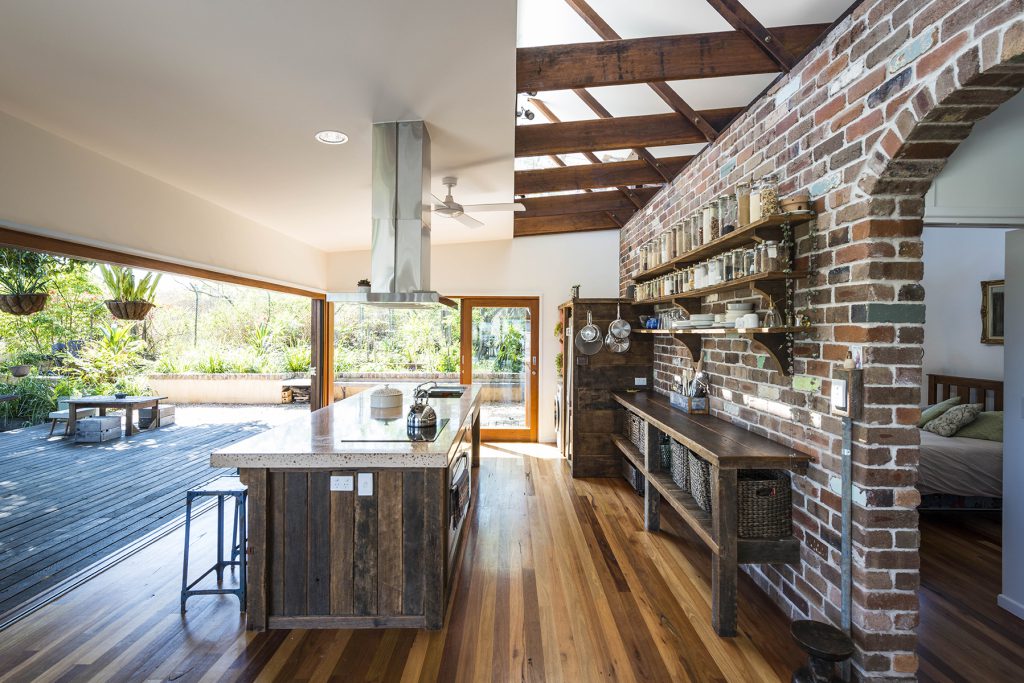
20151002 DSC3301
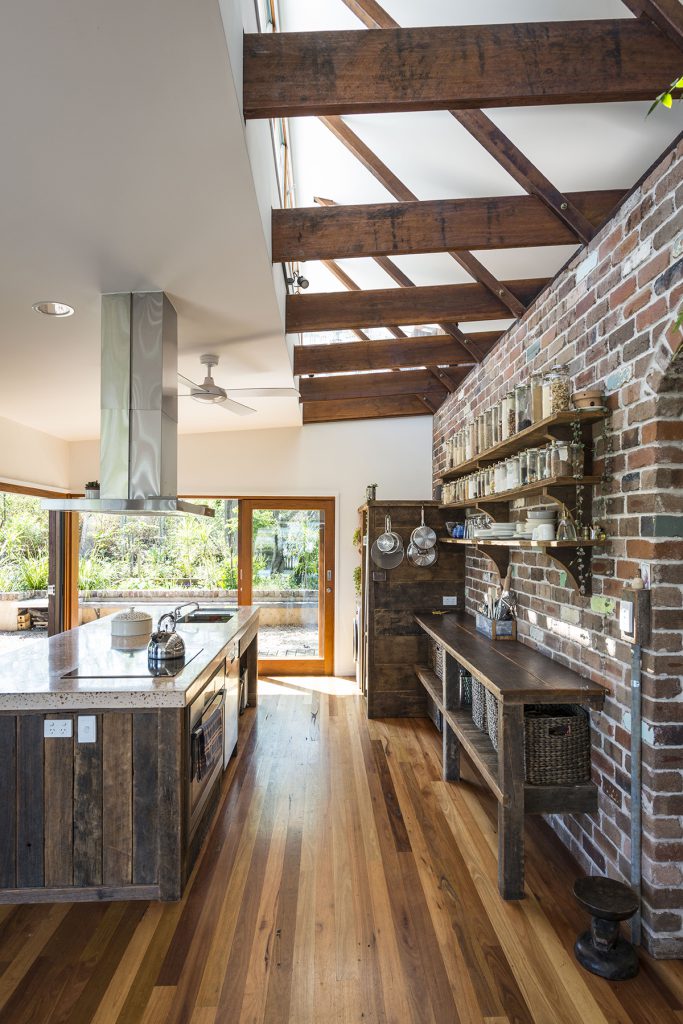
20151002 DSC3304
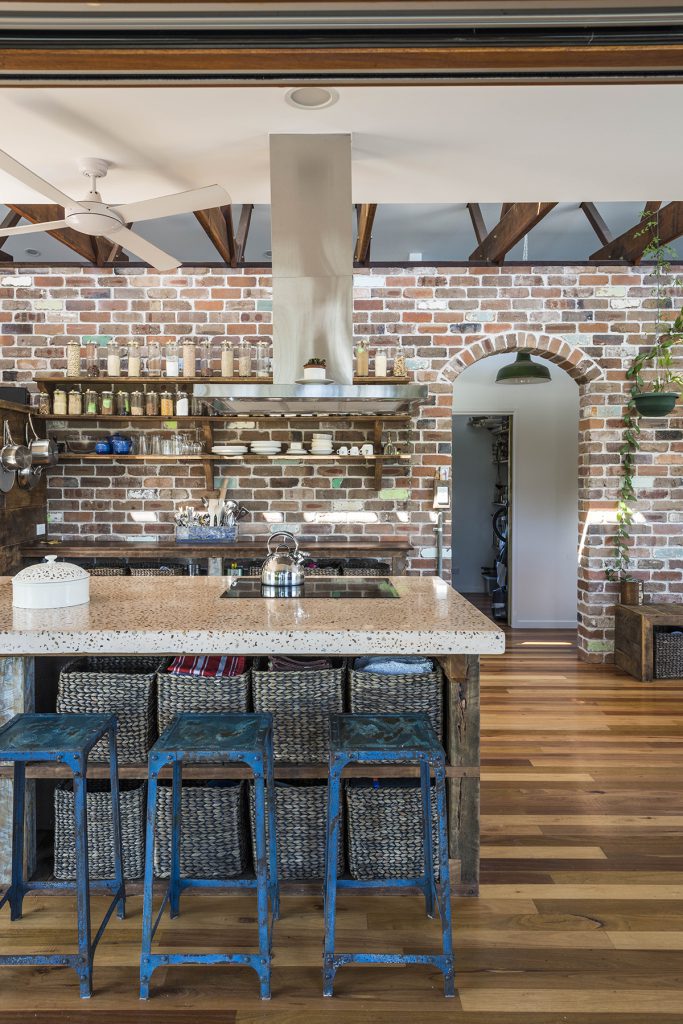
20151002 DSC3308
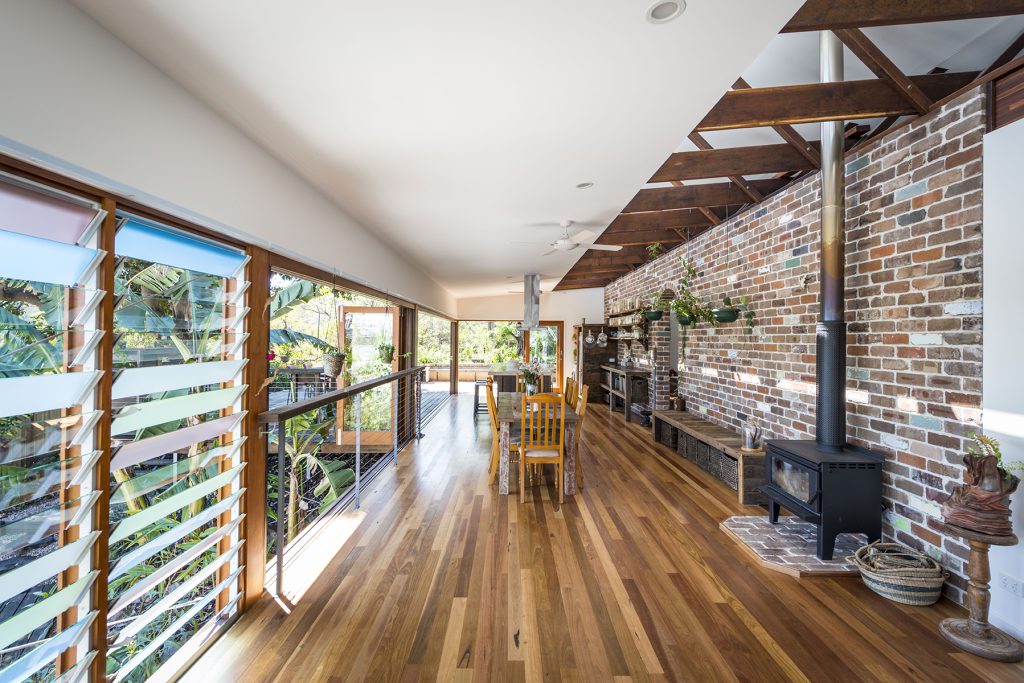
20151002 DSC3311
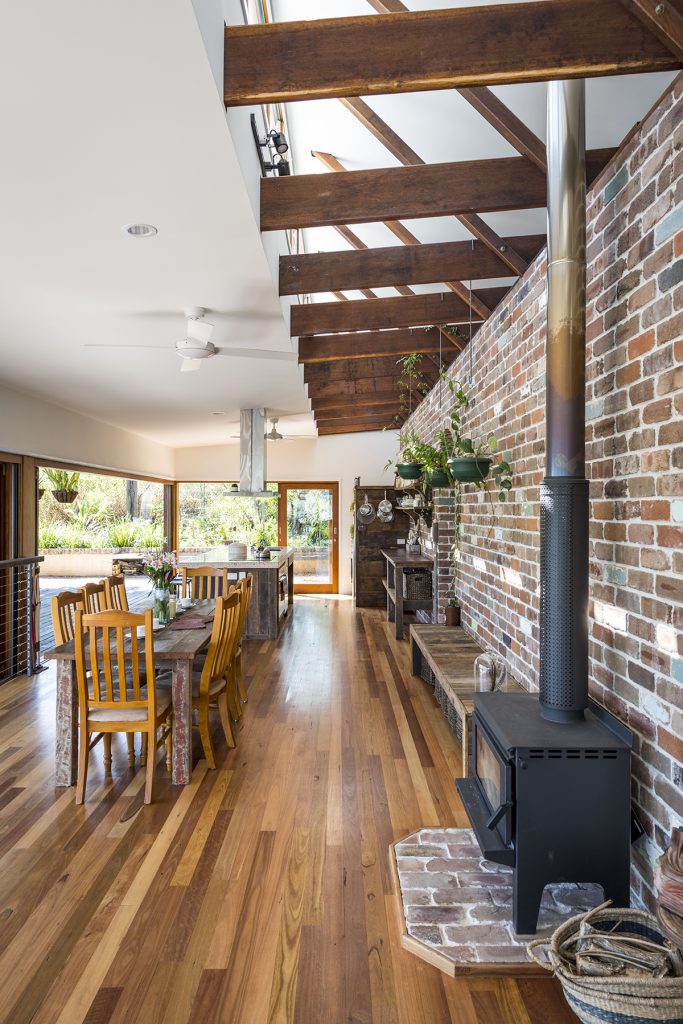
20151002 DSC3317
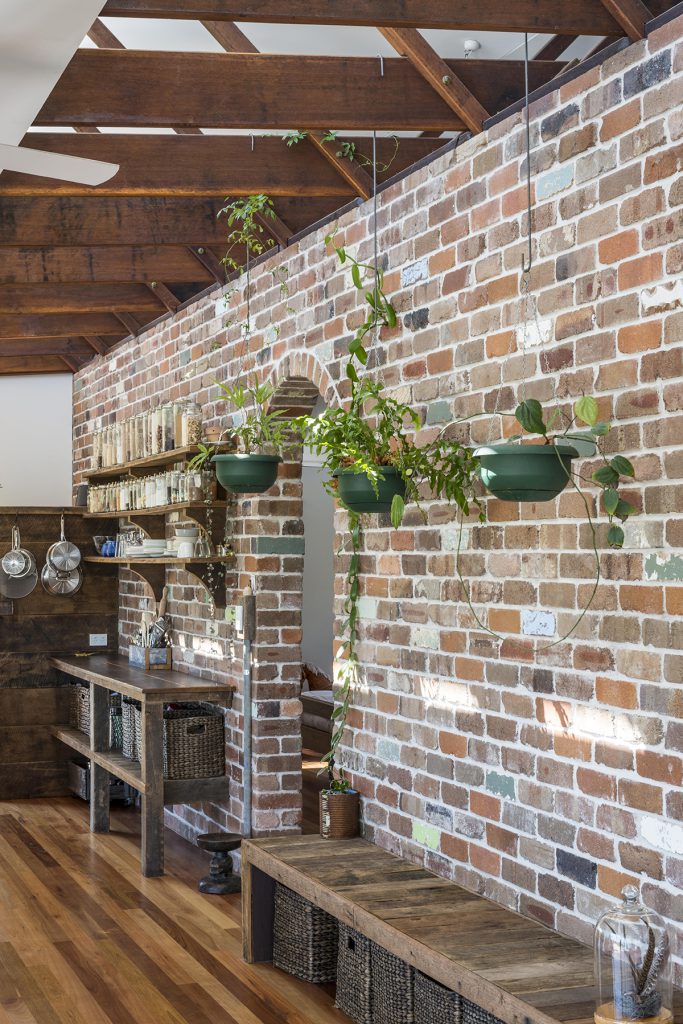
20151002 DSC3320
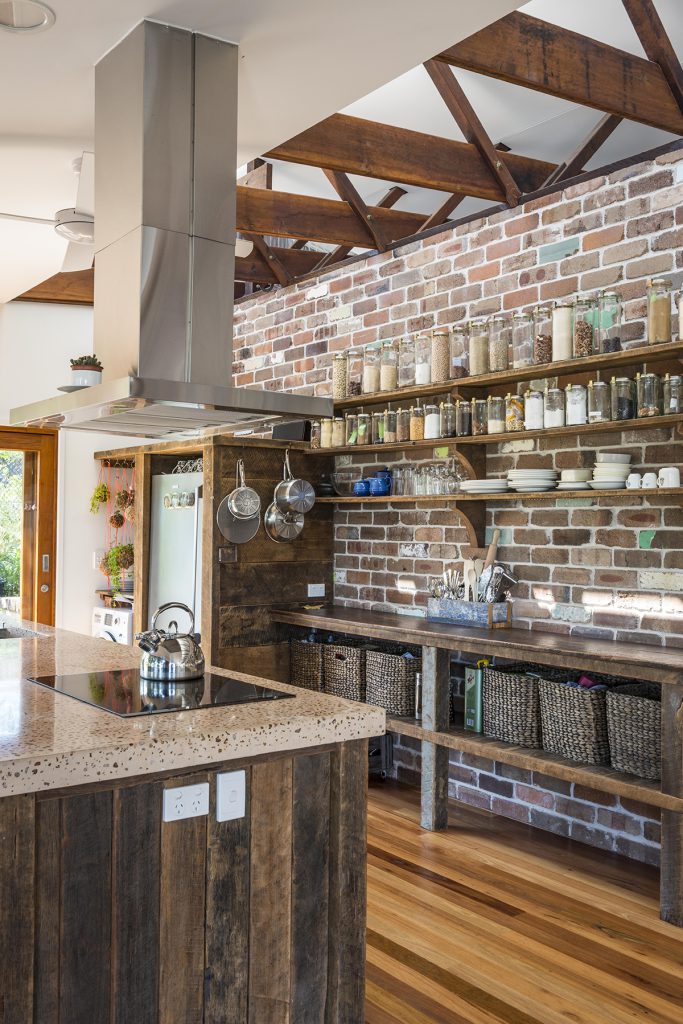
20151002 DSC3324
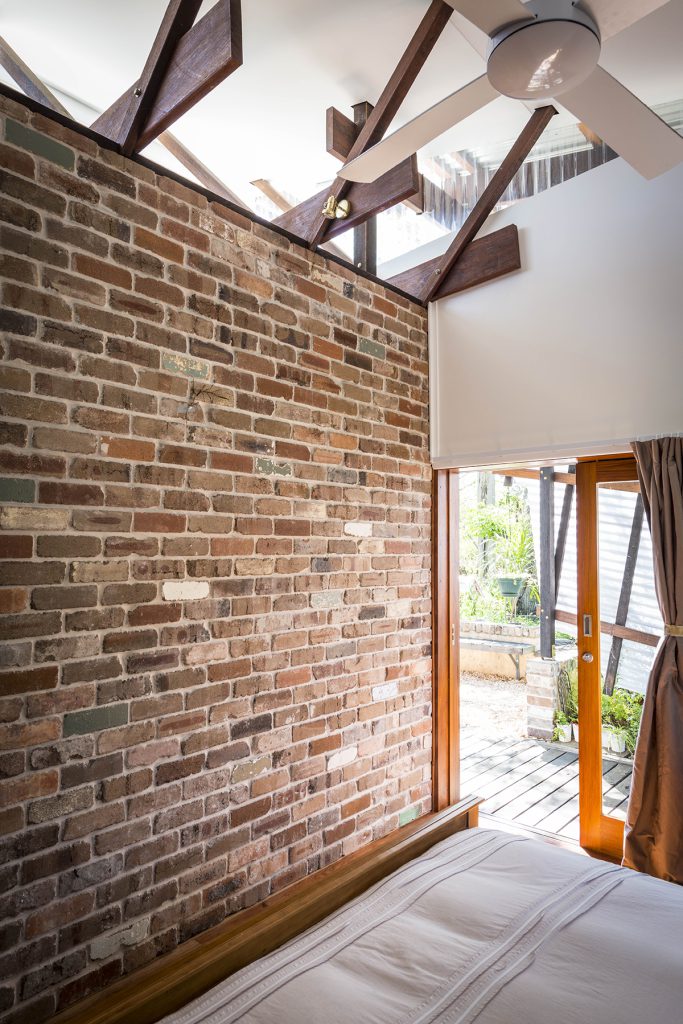
20151002 DSC3327
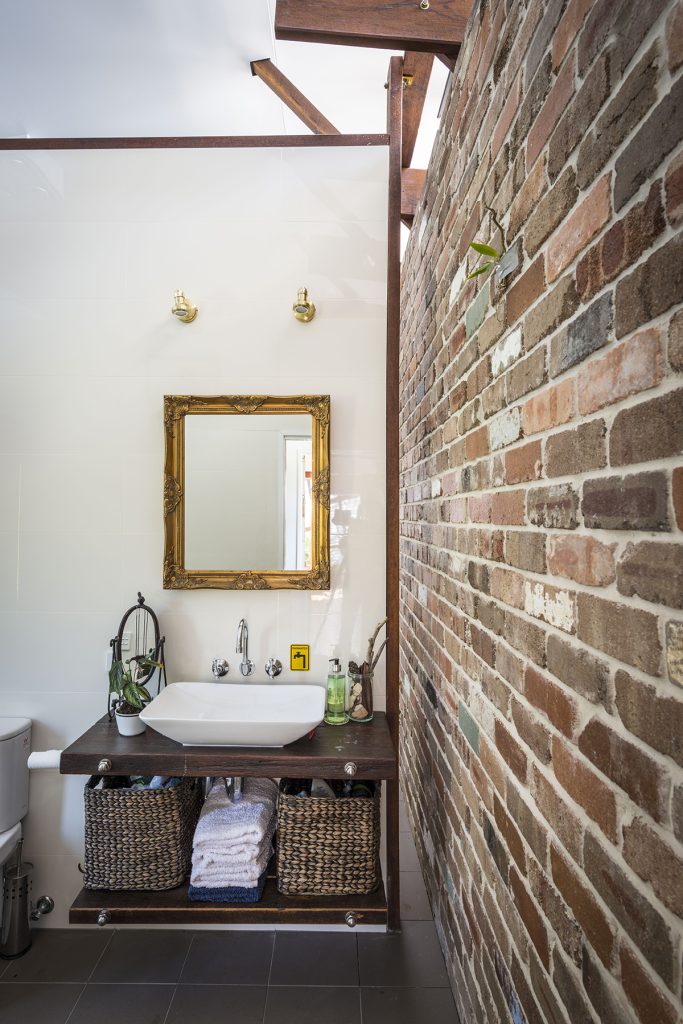
20151002 DSC3331
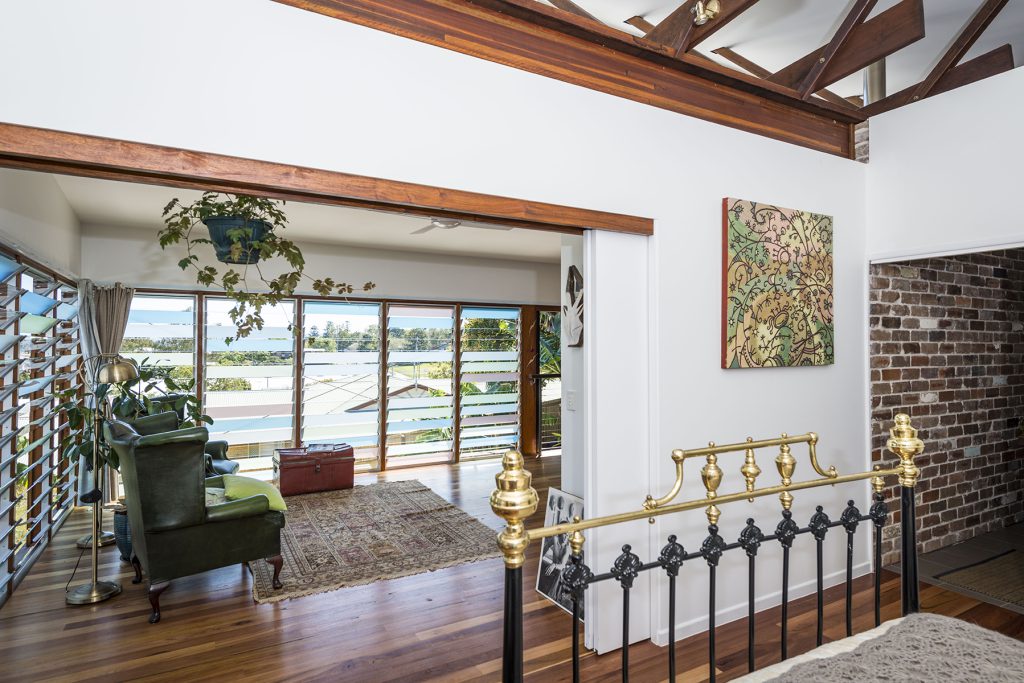
20151002 DSC3340
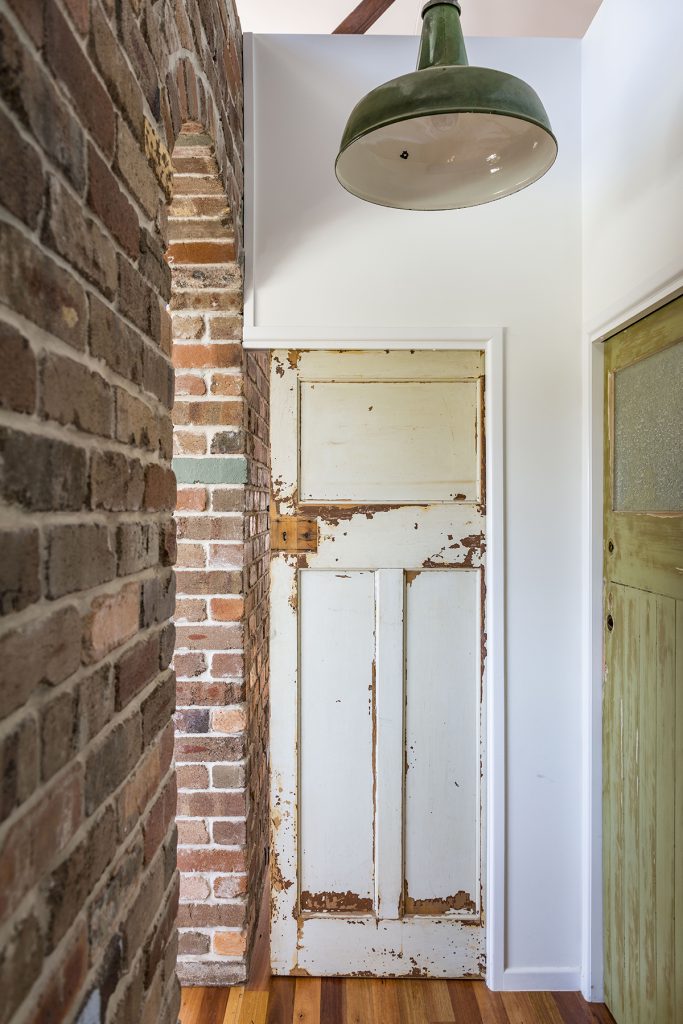
20151002 DSC3348
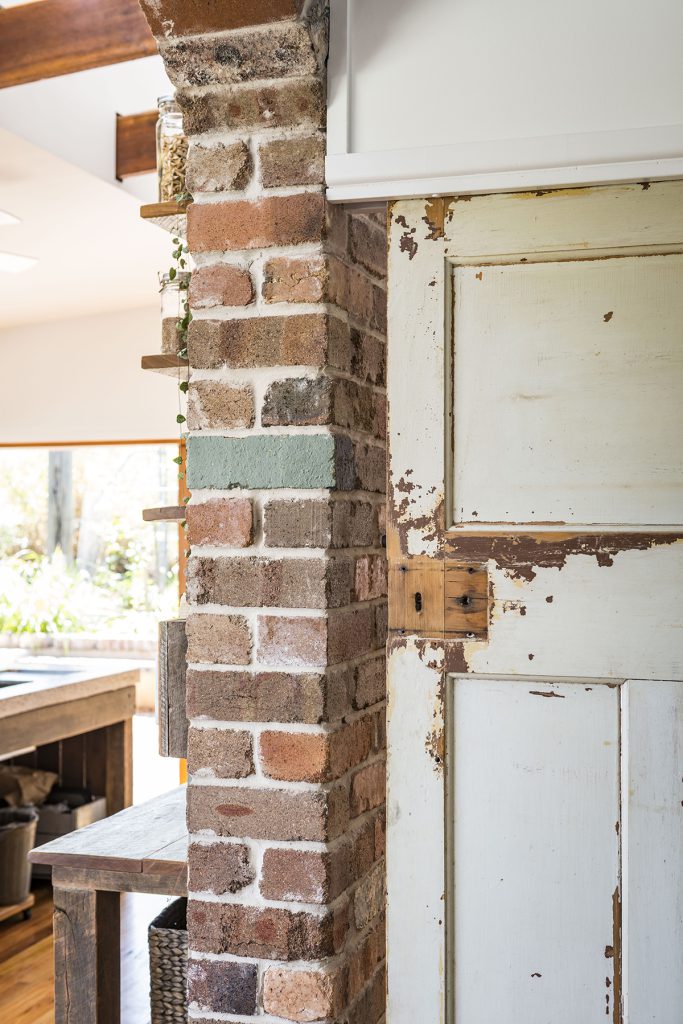
20151002 DSC3351
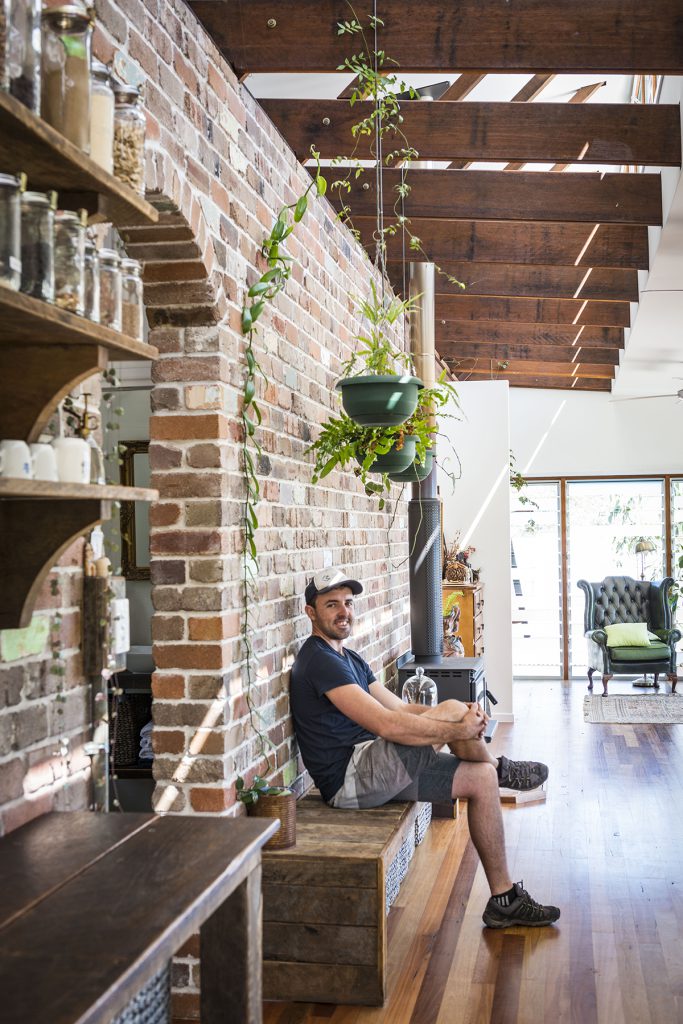
20151002 DSC3361
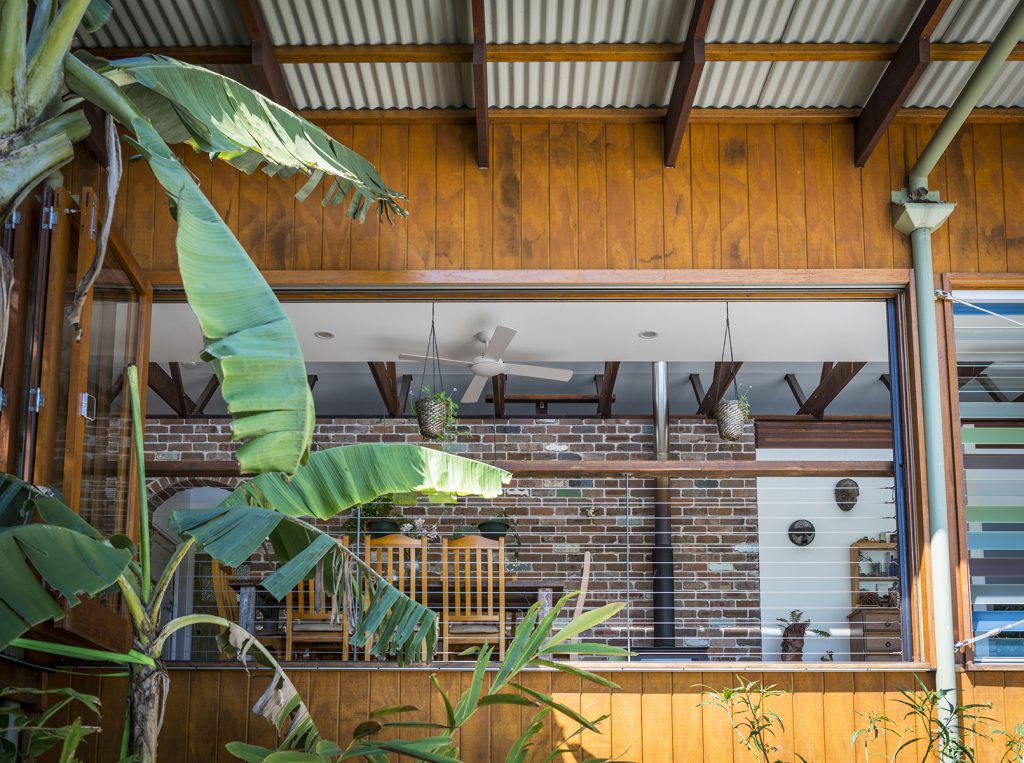
20151002 DSC3371
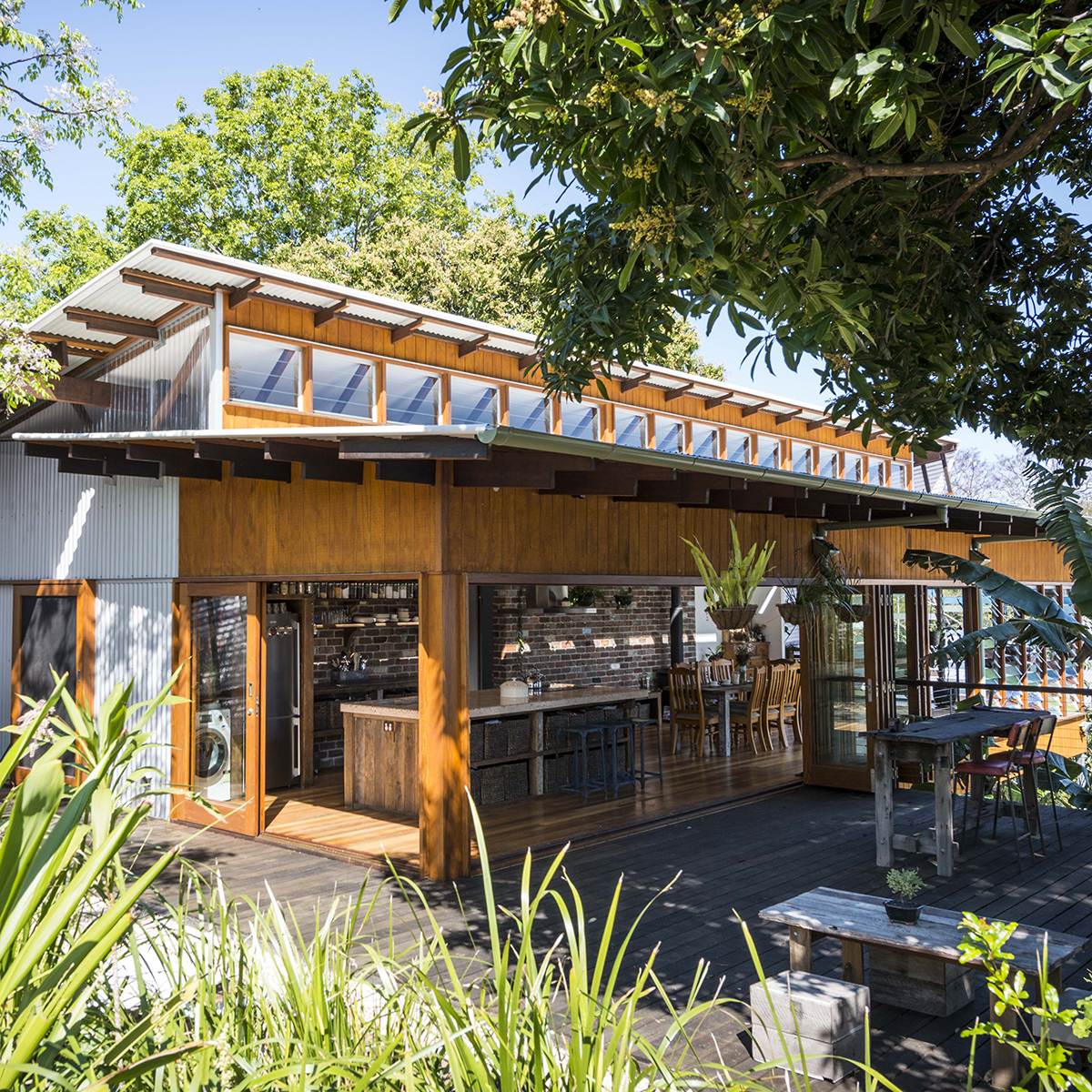
ThornDavid did so much more than build my new home. He worked closely with both myself and the architect to perfect the look and functionality of the spaces, provided sound advice on construction methods, material selection and final products, was able to be both enthusiastic and realistic working with the ideas I had for the finished product. The project was completed within the agreed budget for both time and finances, and the home is not only fabulous to live in but also won several awards.
Key Project Details


